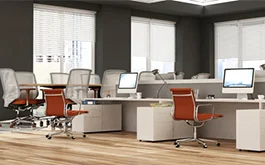
Office furniture
We consider the comfort quotient and space constraints to ensure proper postural adjustments while designing custom, ergonomic, elegant, and realistic office furniture 3D designs.
MAPSystems is one of the most reliable companies delivering custom 3D furniture modeling services for furniture manufactures and designers. Setting new benchmarks with our service excellence, we have won the trust of our onshore and offshore clients alike for diverse furniture visualization projects.
We draw on the experience and expertise of an elite team of 3D drafters, artists, service engineers, and professionals who are passionate about their work and can craft detail-oriented 3D furniture designs. They are proficient in leveraging high-end design software for developing top-notch and photorealistic 3D furniture models.
MAPSystems is highly recognized for its superlative quality, photorealistic, and project-aligned 3D furniture rendering outcomes. We tailor our services to the expectations and needs of our clients. We deploy the latest, feature-rich 3D furniture design software to develop custom 3D models. We excel in developing both classic furniture 3D models and luxury furniture 3D models for the following categories:

We consider the comfort quotient and space constraints to ensure proper postural adjustments while designing custom, ergonomic, elegant, and realistic office furniture 3D designs.
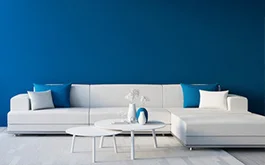
We develop custom 3D models of living rooms. We create models of sofas, tables, chairs, ottomans, console tables, coffee tables, etc. while designing 3D models for home furniture.
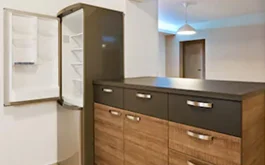
Looking to manufacture custom furniture that can act as storage facilities? Get miniature 3D models of storage furniture from us. This would let you identify flaws and make practical furniture.
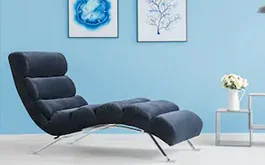
We design 3D models for bedroom furniture, keeping in mind aesthetics as well as ergonomics. During the process of designing a 3D model, we ensure the creation of functional furniture designs.
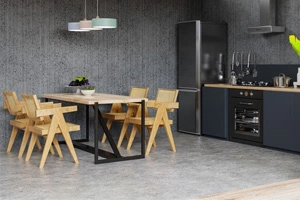
We develop custom 3D models for kitchen and dining furniture. We create 3D models of cabinets, carts, bar stools, pot racks, kitchen islands, kitchen buffets, counter stools, chairs, tables, etc.
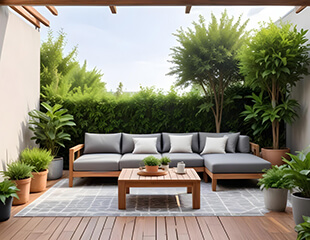
We can create custom and highly-detailed 3D furniture models for outdoor uses, such as gardens, lawns, patios, picnic chairs and tables, deck chairs, camping chairs, poolside sunloungers, and more.

Our team kicks off an initial discussion session with the client to understand the scope.

References like scanned images, sketches, and photos required for the model are shared.

Our 3D modeling team starts their modeling process beginning with the mesh creation.

The initial rough model is shared with the client through an FTP, for review and input.

Revisions received are taken care of at this stage, and a tailored model is developed.

Once the client approves the model, we share the final files in their preferred format.
Are you looking to get 3D models of your furniture developed by some of the best professionals in the industry at the most competitive 3D furniture modeling price? Our 3D furniture modeling studio always tries to live up to your expectations by offering best-in-class designs at unbelievably low prices.
Our seasoned team of ace 3D professionals leverages their potential collectively to offer our clients a competitive edge to survive in a volatile market. We adopt a policy of complete transparency and integrity and ethically interact and transact with our clients. When you work strategically with MAPSystems, you can avail of various advantages, like:
Our customer service team remains proactive and is available 24/7 so as to address our clients’ queries in a timely manner.
Outsourcing 3D furniture modeling to us becomes easier as different agile hiring modules are available, like monthly or hourly.
3D product models are tailored as per the expectations and business objectives of our clients to ensure optimum return on investment.
Our furniture 3D modeling prices are affordable for all. That's what makes our 3D design services universally accessible.
We ensure that project deliverables are perfectly aligned with your expectations and delivered within committed deadlines.
We guarantee the maximum level of client data privacy by implementing a safe and secure FTP server for all file transfers.
MAPSystems is a reputed 3D modeling company that has created a distinct identity in the domain of 3D product modeling and 3D product rendering services. We have customized packages in place, which means that we do business with a wide variety of clients who have diverse project budgets. Our services are cost-effective and are designed to address project needs of variable complexity levels. Are you looking to get 3D models of your furniture developed by some of the best professionals in the industry at the most competitive 3D furniture modeling price? Outsource 3D furniture modeling services to us, and we will discuss how we can take your project to the next step.
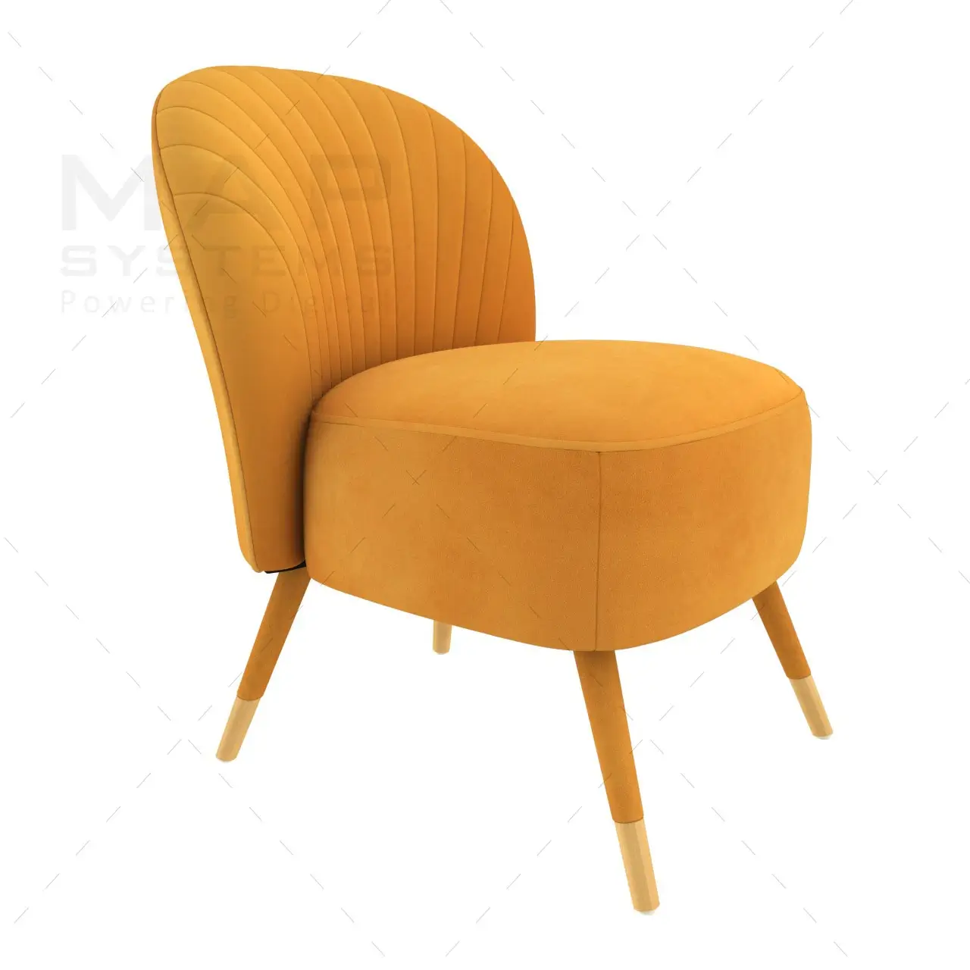
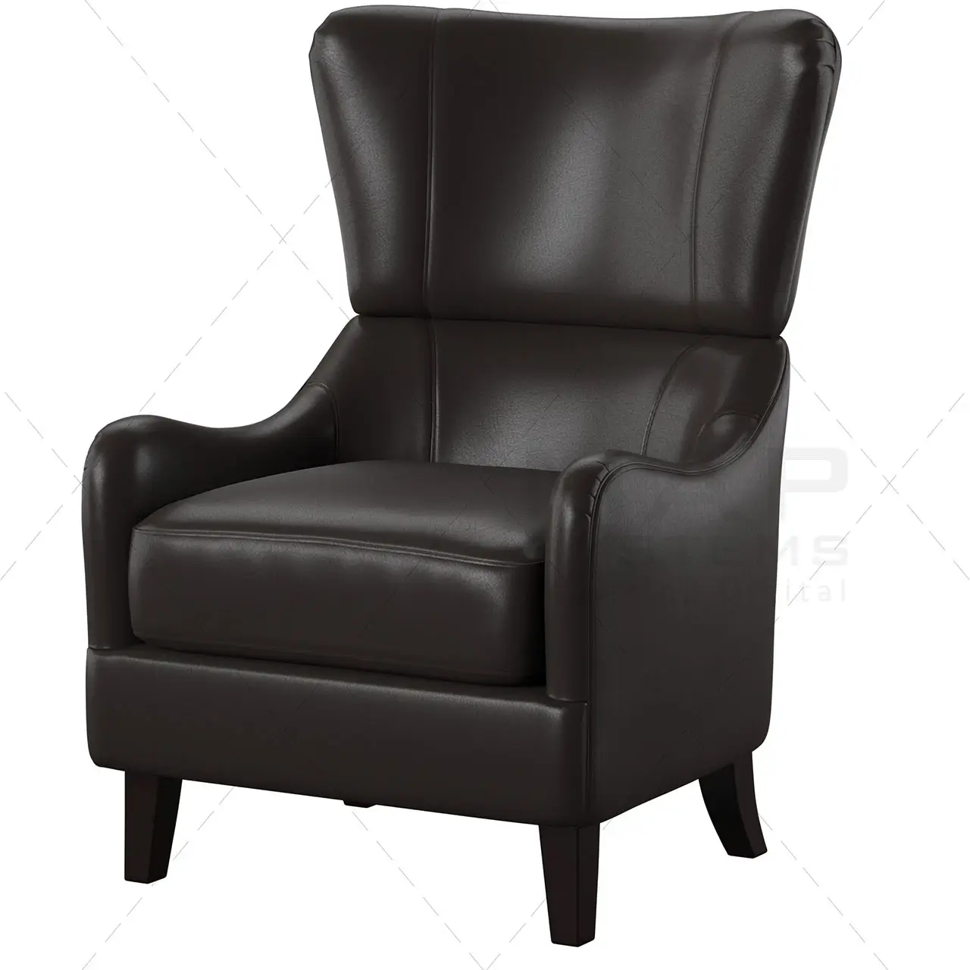
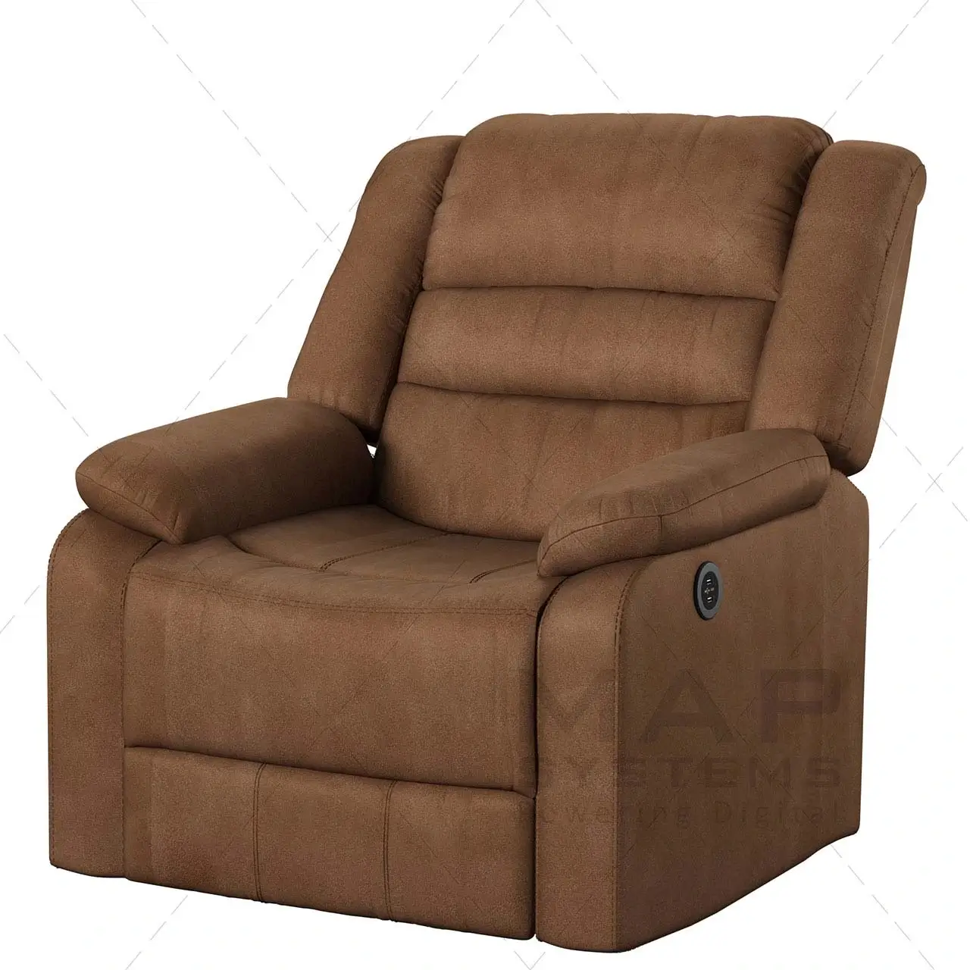
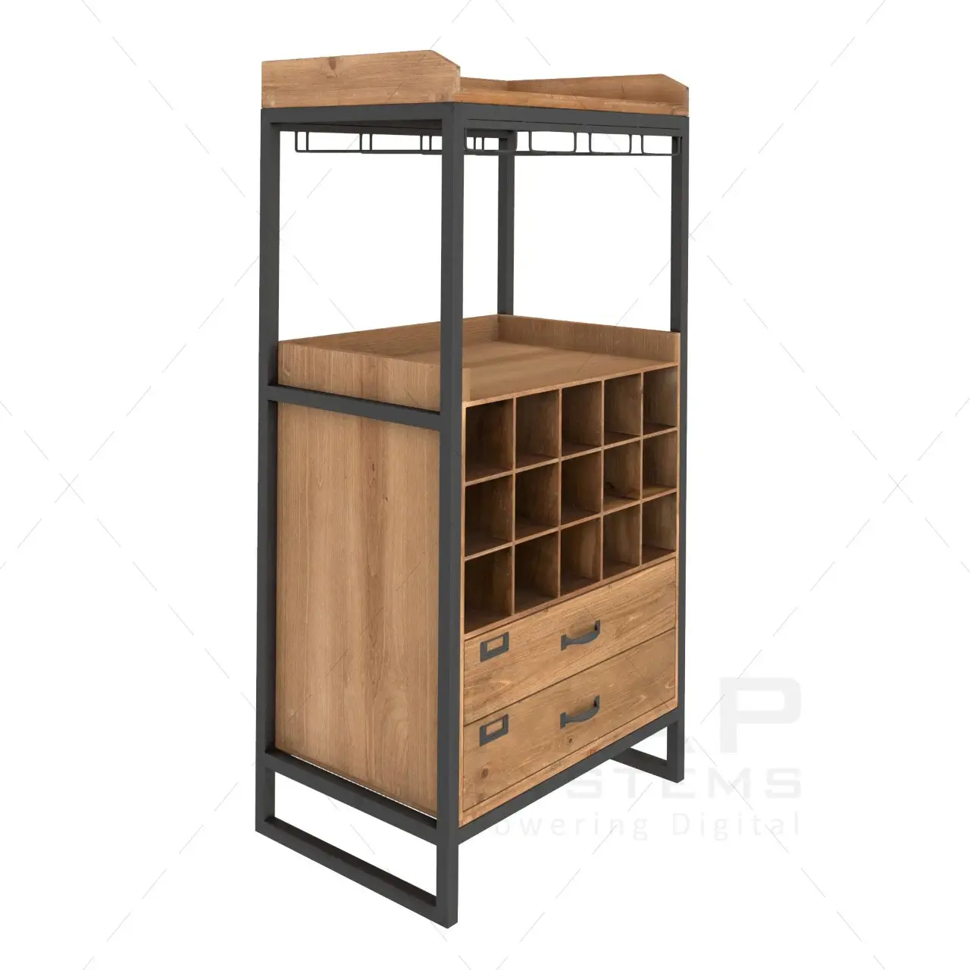
Having over 24 years of experience in the engineering and manufacturing of overhead communications.
Learn moreOur client had its online retailing operations managed from its London-based headquarters.
Learn moreTargets were decided at the inception of the project. However, as the project progressed.
Learn more
All your furniture design needs are covered by our 3D furniture modeling services, along with high-end technology and software. Contact us to discuss further.