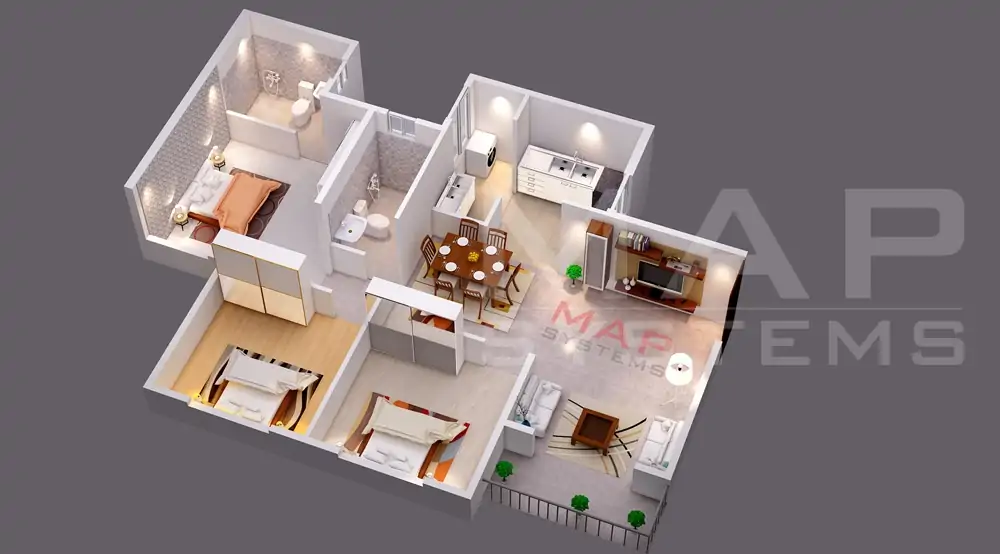3D Floor Plan with Perspective Top View
Let clients see how the rooms connect to each other with our magnificent 3D house floor plan top views. They can also determine how much space will be left after furniture placement.
MAPSystems offers functional and visually appealing 3D floor plan design services for various real estate properties. By combining our technical expertise with knowledge and creativity, we add immense value to various clients across the globe, such as interior designers, property managers, leasing agents, building and house owners, real estate architects, etc. The floor plans delivered to our clients enable them to preview the overall layout of their future project, thereby allowing them to modify the plan before the construction activity starts.
We ensure that our designs are technically accurate. We utilize the best and latest 3D technology and software, as well as the building code identification number system, while creating the floor plans. We help customers conceptualize their dream home by providing top-quality visualizations that encourage their decision to buy or invest in real estate.
Let clients see how the rooms connect to each other with our magnificent 3D house floor plan top views. They can also determine how much space will be left after furniture placement.
Let your clients check how the walls of the rooms will look based on the colors they prefer. Let them see if the red shade works for their living space or blue works for the bedroom.
Give prospective home buyers an isometric projection of their houses or office buildings before the construction phase. Our 3D floor plan designers can develop accurate isometric views in 3D.
Our expert 3D floor planners can label each corner of the rooms perfectly, helping buyers find each room easily. Our team also adds relevant notes beside each visual element for ready reference.
Not just indoor plans, our trained 3D professionals can develop top-notch floor plan visuals for outdoors, like lawns and gardens. Enable home buyers to see how their dream gardens will be after construction.
We can accurately convert 2D floor plans into their 3D forms while considering all the key aspects. The 3D formats help home buyers, planners, architects, and interior designers visualize the final view.
Our 3D designers are highly experienced, and they have been creating 3D designs of architectural properties for years. They have a thorough knowledge of design specifications and can create functional 3D home plans for apartments, houses, office spaces, etc., having a real, practical existence. Our designers work closely with architects at top real estate companies, and they have an in-depth understanding of design efficacy. They can deliver professional 3D renders of architectural properties and make sure to adhere to predetermined timelines. Through our consistent, matchless renderings, we have established ourselves as a reputed 3D floor plan design company in the market. We are client-centric and base our work policies and procedures on factors that matter to our clients the most. With the use of 3D floor plan walkthroughs, we deliver alluring and interactive designs and experiences that grab the attention of the viewers and turn them into clients, which eventually drives more sales.MAPSystems is a leading name in the 3D floor plan design domain. With an enthusiastic team of design experts who can use advanced technologies, we stand as your one-stop solution for all your architectural 3D home plan design needs.
The cost of our stellar 3D floor plan design and conversion service is highly cost-effective. This makes us ideal for individuals and companies with varying budgets.
We highly value our clients' data privacy. By implementing a safe and secure FTP server for all project files and data transfers, we guarantee 100% client data protection.
Our 3D floor plan designers give the final files in universally compatible formats. This helps architects, floor planners, and interior designers with seamless viewing.
We offer professionally rendered 3D floor plan unit designs. Our workflow ensures accurate structural dimensions of a building's interiors with a detailed preview.
We deliver the 3D floor plan designs as quickly as possible, regardless of their complexity, since we understand the kind of pressure architects and interior planners have.
Being ISO-certified, we maintain international parameters. We adhere to global standards in our floor plan design services, thus catering to a global clientele.



The client belonged to the real estate development sector of Australia and operated from Canberra.
Learn moreThe client is a prominent interior design company located in Sydney, Australia.
Learn moreOur client had its online retailing operations managed from its London-based headquarters.
Learn more
We can help you with suggestions or provide complete solutions for creating the whole plan as per the needs of your construction project.