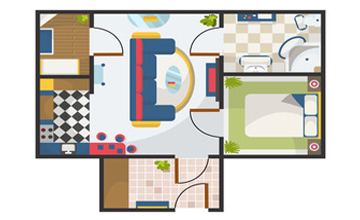
Colored Floor Plans
Our designers add colors to floor plan layouts to help clients with their marketing plans. You can either use it on your property websites or brochures. It can create the appeal needed to attract your target audience.
MAPSystems is one of the top providers of floor plan design services in the industry. We help real estate developers and architects by creating high-quality 2D floor plans that aid them with marketing and promotion. We employ a team of qualified designers who are well experienced in the domain and can draft crisp and accurate layouts.
Our main motive is to develop house plan designs to help real estate developers and architects attract prospective buyers and get them interested in their listings. By employing our services, you can illustrate the whole space to your customers to help them get a proper understanding of the plan. Our layout designs can portray every important element of your building structure, including walls, beams, furnace, windows, doors, columns, sinks, etc.
Our services can be customized according to your needs. The time that we spend on each project becomes worthwhile when you are completely satisfied with the designs that we offer. Our designers combine the industry's best trends with your specifications so as to produce floor plan layouts that impress prospective homebuyers.

Our designers add colors to floor plan layouts to help clients with their marketing plans. You can either use it on your property websites or brochures. It can create the appeal needed to attract your target audience.
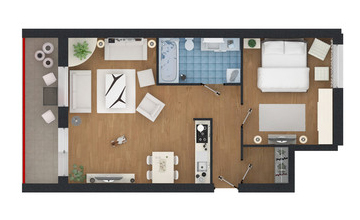
With our accurately textured layout designs, you can get an overall idea of your house's design plan. You’ll exactly know where to place your furniture, tiles, or carpets that can give your house a more inviting appeal.
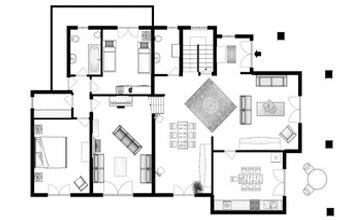
If you are looking for a simple design, then our black and white house map drawings can work best for you. These are mostly used by architectural firms to showcase their layout ideas to potential buyers or stakeholders.
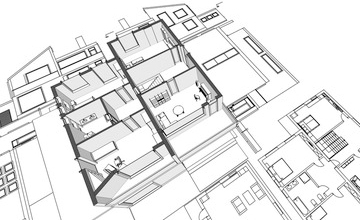
Our finest floor plan designers can also develop custom design templates that can help you with your architectural design and construction processes. We usually work as per the given specifications, but we can also do it from scratch if required.
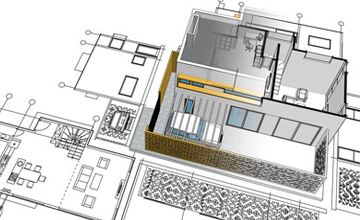
We can combine the floor and site designs to provide a much more detailed idea of the building structure. The interior layout design is integrated with the exterior references to generate the complete building orientation.

We can combine the floor and site designs to provide a much more detailed idea of the building structure. The interior layout design is integrated with the exterior references to generate the complete building orientation.
We are efficient at crafting layouts for any architectural property, both residential and commercial. The 2D architectural residential designs mainly include the development of bedroom, bathroom, living room, laundry room, and kitchen layouts. However, when it comes to commercial layout designs, it involves the creation of office, institution, showroom, store, cafe, hotel, and restaurant layouts.Our architectural layout design services are usually availed by clients belonging mainly to the architecture, engineering, and construction domains. Other clients who can mainly employ our services are Our designers pay attention to minute details and can draft detailed property layouts while focusing on accuracy. If you are looking for an experienced floor plan company to assist you in your upcoming project, we are here to help you.
At MAPSystems, we have served a wide range of clients across the globe. Even though this service mainly aims at producing 2D architectural layouts, we can also help with creating premium 3D floor plan designs. Being in the industry for a long time, we also have solid experience in this domain. We also offer real estate photo editing services to enhance your real estate marketing efforts at an affordable price.
Irrespective of your project type or size, we can produce the layout designs within a short time while retaining quality.
Our flooring designs are created in a simplified manner so that they are convenient for contractors and designers to use.
Our designs can be shared across multiple platforms as per the desired needs of clients, be it a website, email, or brochure.
We employ the latest floor plan software to create the home plan layout of property listings.
We keep our real estate 2D floor plan designs at a nominal rate to make them affordable for all.
We ensure maximum data protection for our clients by implementing stringent data security measures.
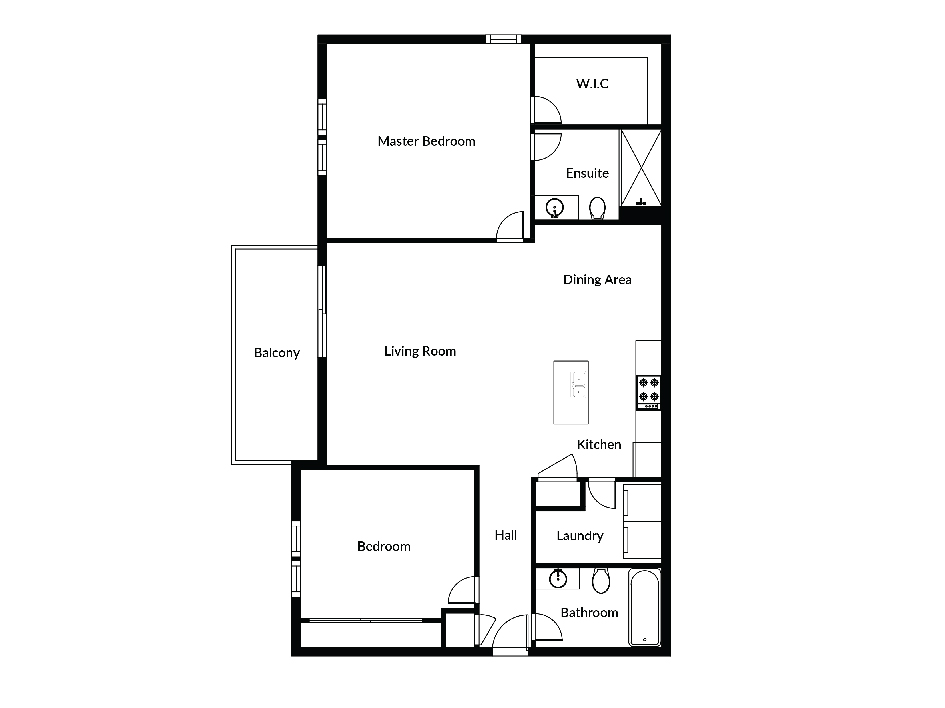
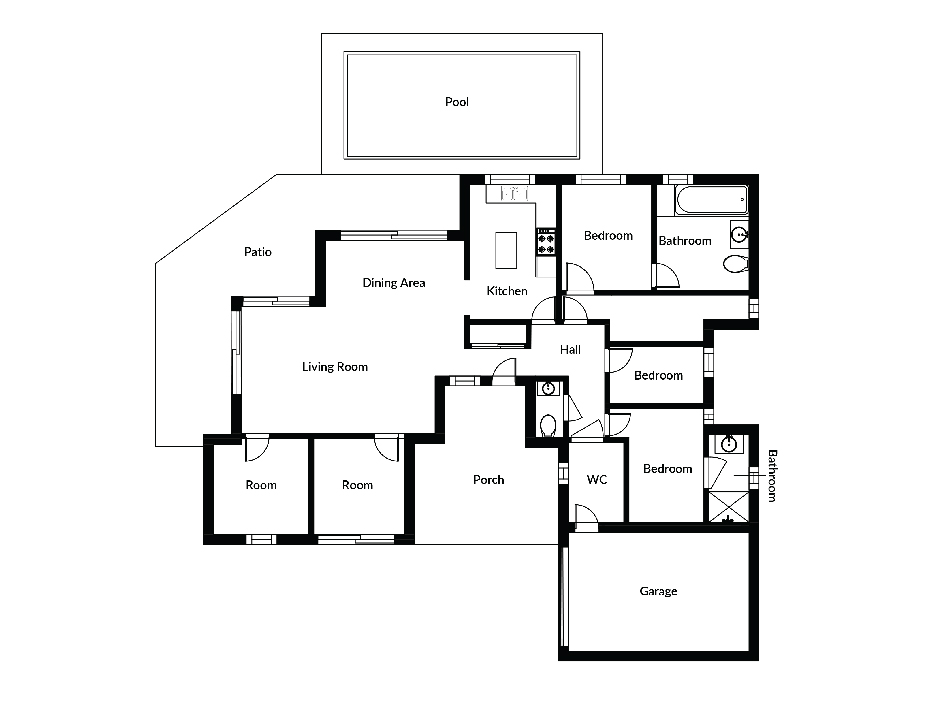
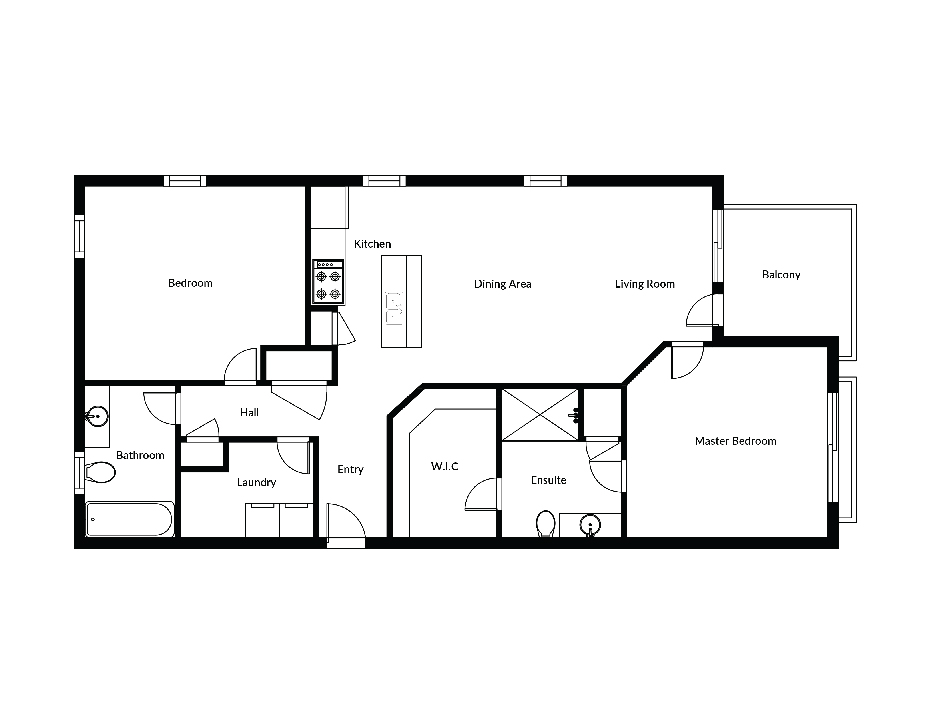
One of the leading companies in the US engaged in video production, 360 degree virtual touring...
Learn moreThe client hailed from Europe and specialized in aerial and ground photography...
Learn moreWe were contacted by a client looking to hire the services of a company...
Learn more
Feel free to contact us at any time. Our sales team will get in touch with you at the earliest.