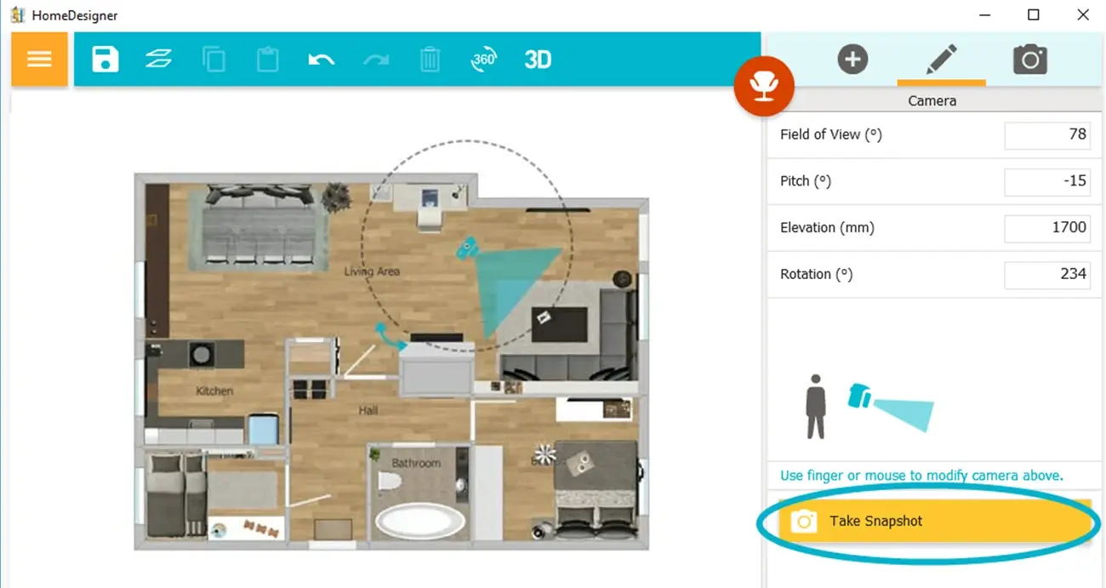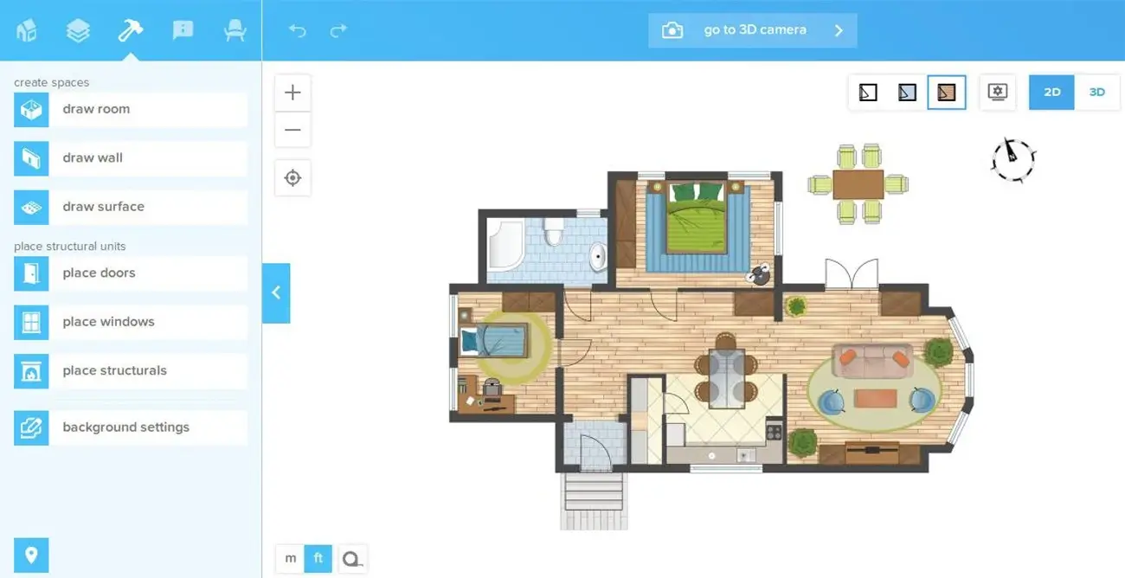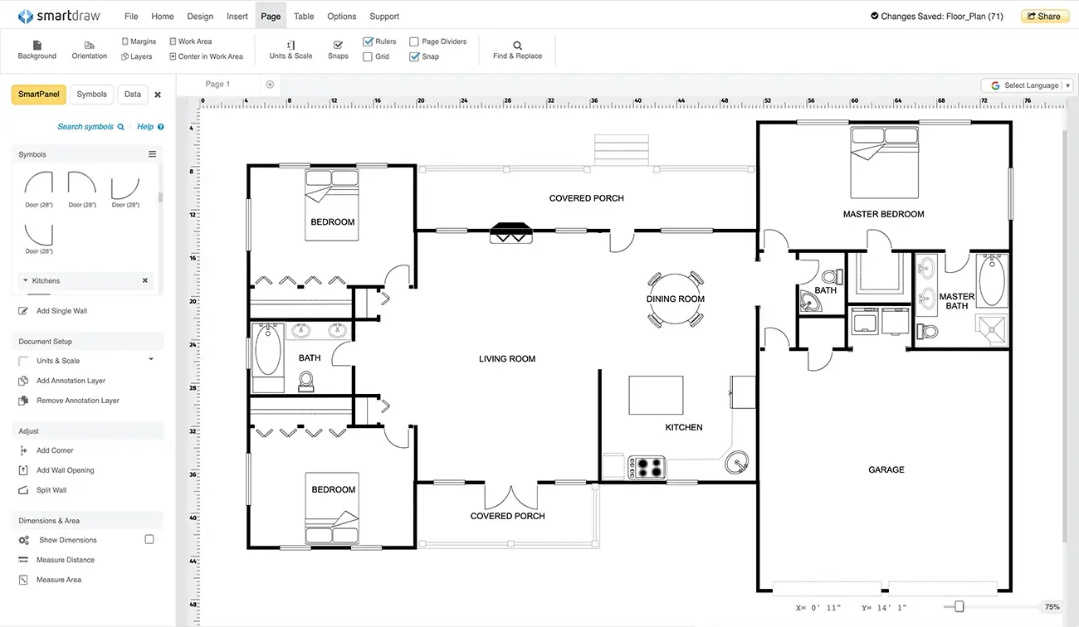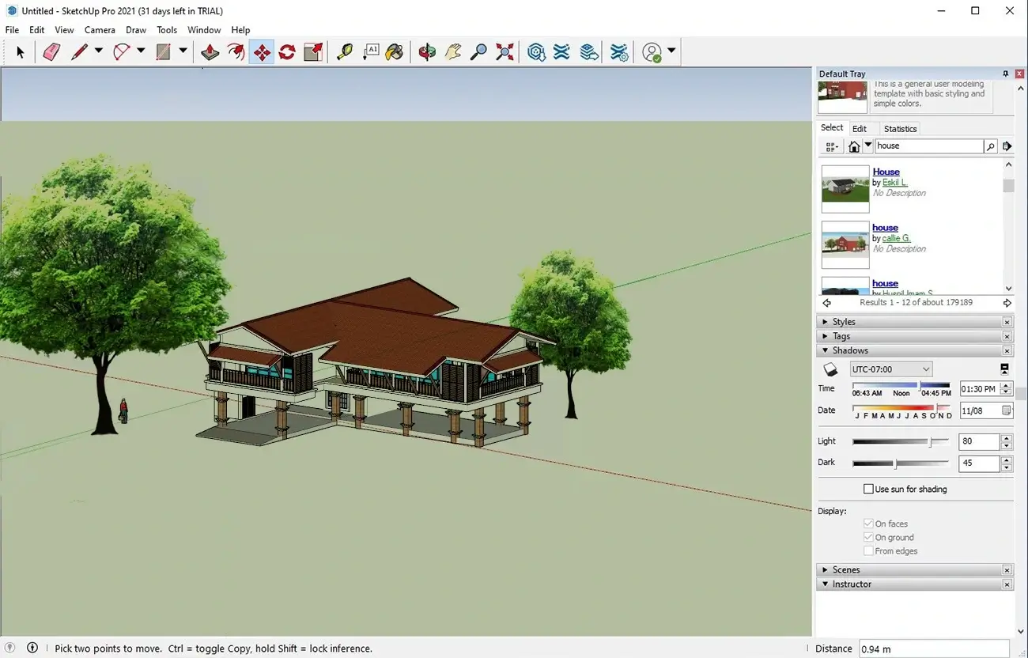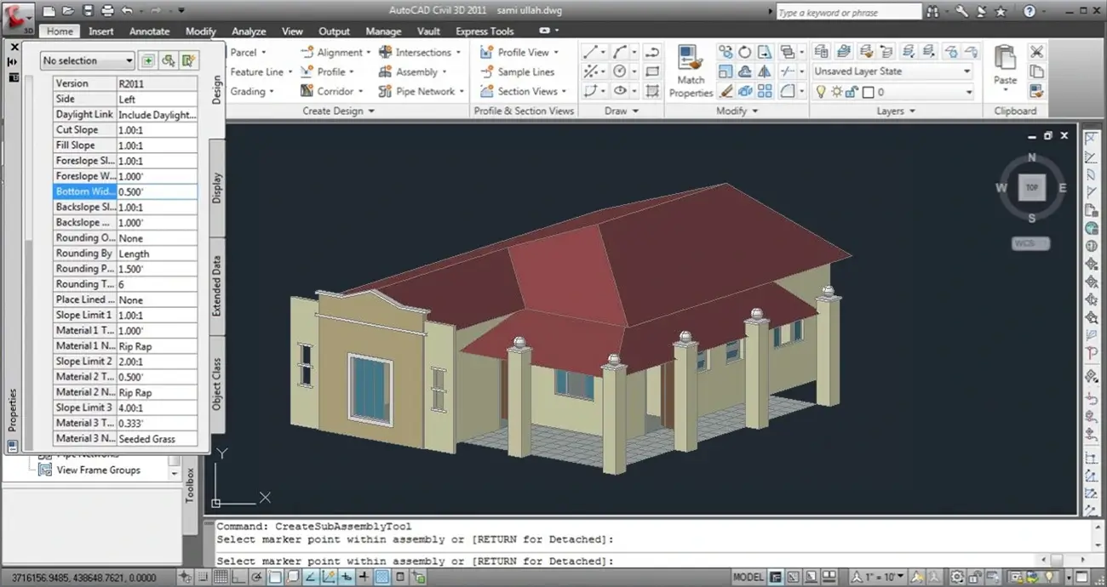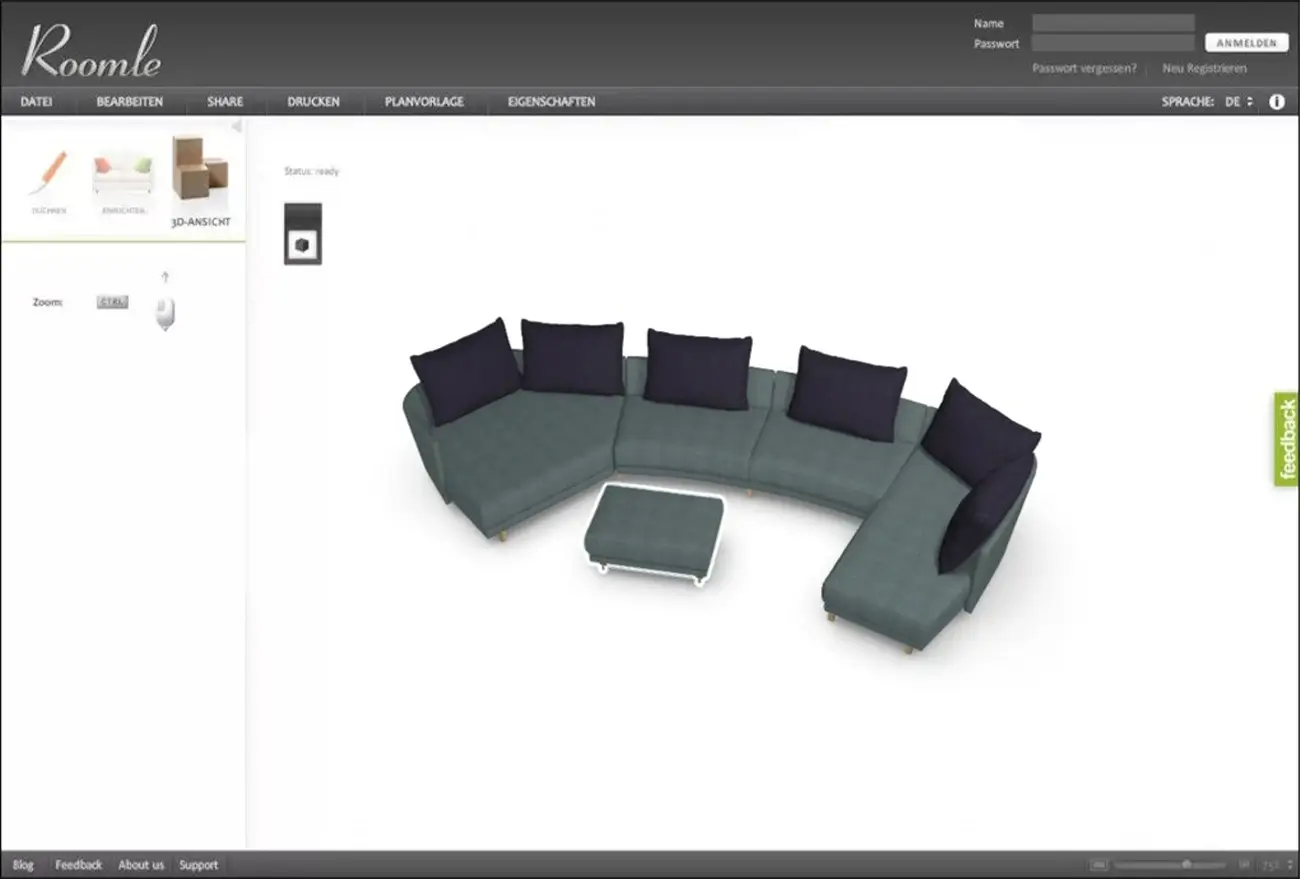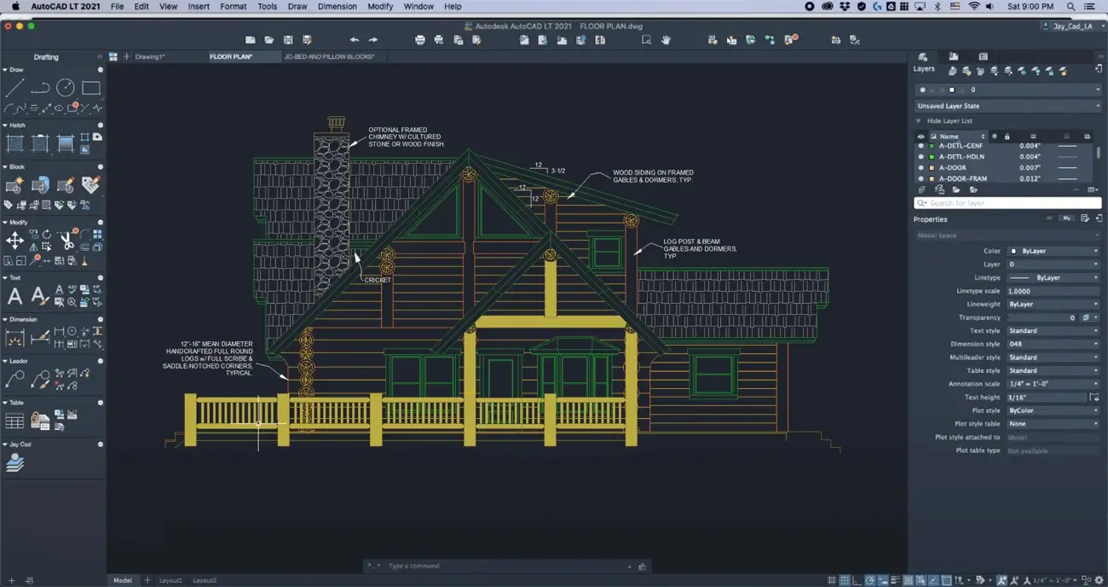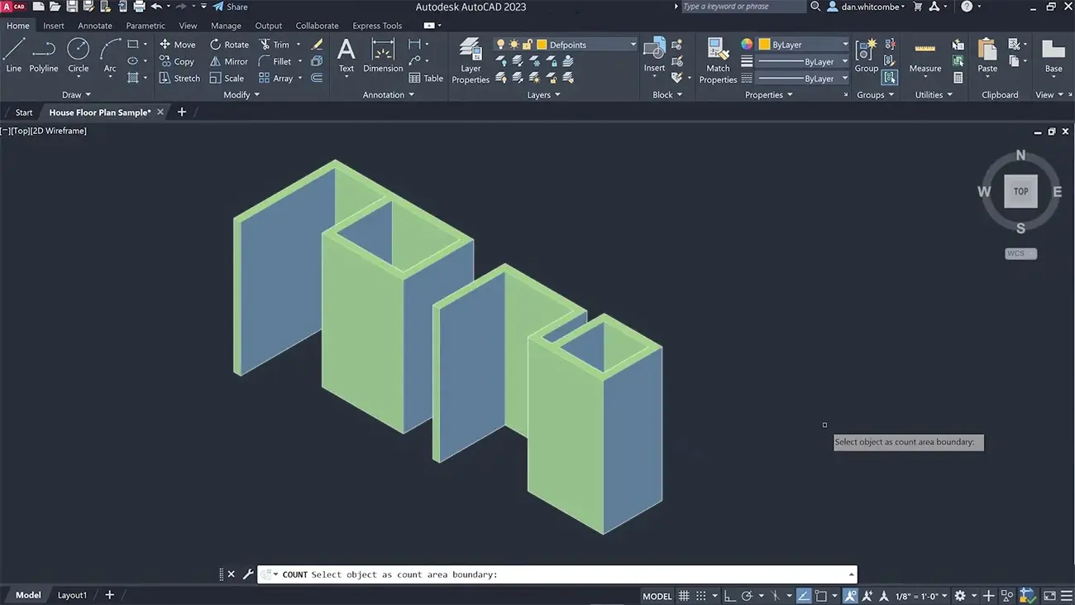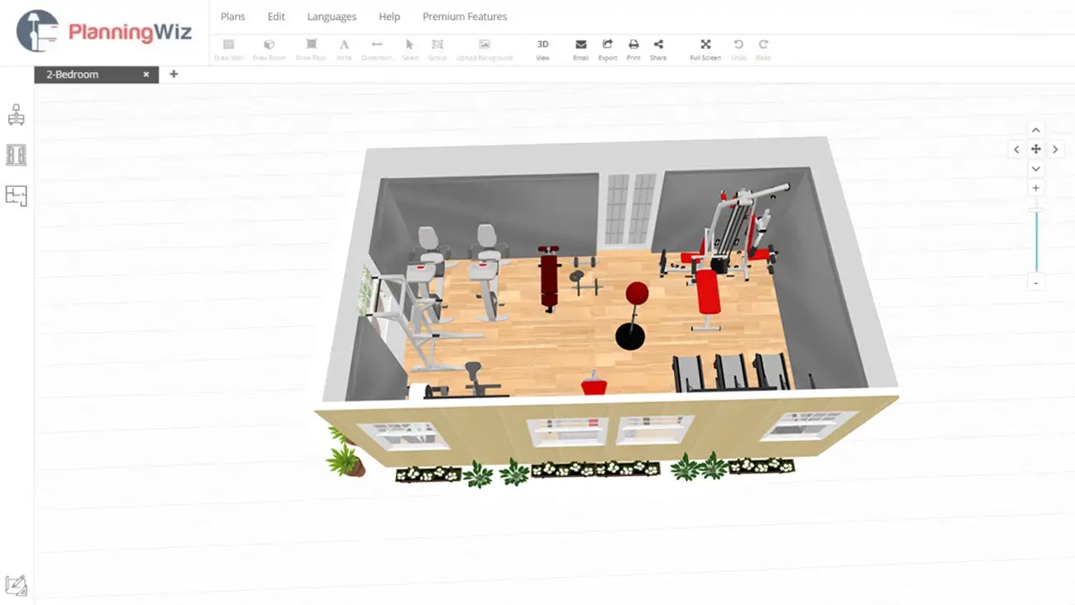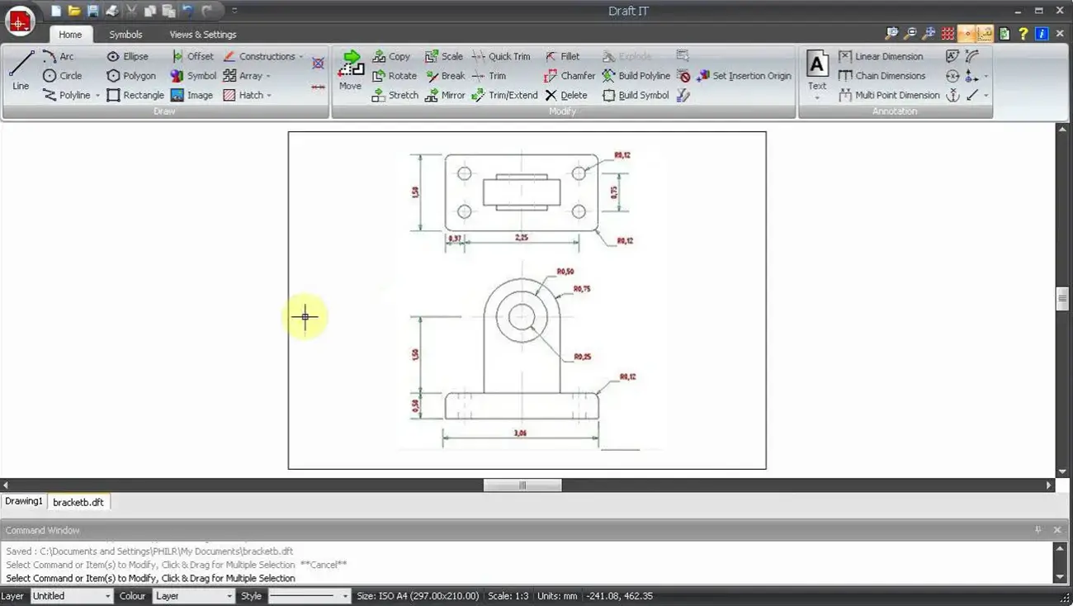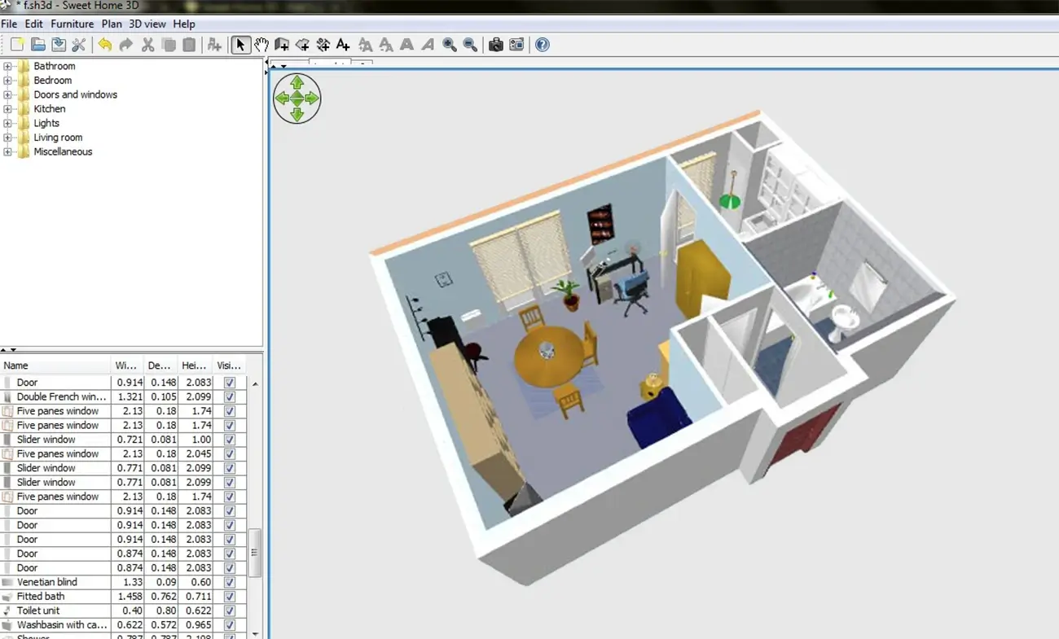Floor plan software assist homebuilders, remodeling professionals, and interior designers in communicating their vision to the buyers. 3D technology empowers these tools even more. This eventually gives the contractors and builders an accurate 360° view of the project even before the construction. This helps in easily experimenting with multiple designs and envisioning the outcome.
There are several architectural rendering and 3D floor plan designing tools available online. Floor plan designers can use any of these to build 3D models. But selecting the right one among so many is the trickiest part. This article will explain all the software and tools in detail, making it easier for a first-timer to make the best pick.
Let’s begin!
Best free 3D floor plan design tools to create stunning professional layouts
-
RoomSketcher
Availability: Both free and paid![RoomSketcher]()
It was formerly known as RoomSketcher Home Designer. Both beginners and professionals can use this software for their house drawing needs. Apart from that, it can also aid with creating 3D walkthroughs, 360-degree panoramic photos, etc.
Key Features:
- Allows customizing with varied colors and textures
- Offers accurate measurements of floor plans
- Possesses a database of furniture and fixture
- Supports 2D, 3D, and live 3D designs
- Supports printing and downloading
-
Floorplanner
Availability: Both free and paid![Floorplanner]()
This application will help you to draw innovative and detailed 2D or 3D floor plans in minutes. The editor can run in any web browser. It also employs the best features for developing attractive architectural designs.
Key Features:
- Provides an image library for furniture
- Is equipped with an auto-furnish feature
- Allows easy importing and exporting of designs
- Supports interactive floor plan creation
- Offers features for photorealistic rendering, VR walkthroughs, 360-panorama
-
SmartDraw
SmartDrawAvailability: Both free and paid![SmartDraw]()
It is one of the best software and can be used as an all-in-one drawing tool. It means that you can use it to create floor plans, flowcharts, or org charts. The application can be accessed from any device or web browser and can create floor plans in minutes.
Key Features:
- Offers drag and drop functionality
- Supports file sharing and collaboration
- Contains ready-to-use templates and architectural symbols
- Can be exported to Google Docs, Google Sheets, and MS Office
- Streamlines designing with intelligent formatting
-
SketchUp
Availability: Both free and paid![SketchUp]()
The tool is user-friendly and contains robust features for architectural drafting and modeling. Even the basic version has ample tools to help with the creation of 3D designs and models. It can be employed during any stage of the design and construction process.
Key Features:
- Supports importing/ exporting of reference files
- Offers a storage space of 10GB
- Supports model viewing on hand-held devices
- Is a robust 3D modeler
- Supports 3D rendering
-
Civil 3D
Availability: Both free and paid![Civil 3D]()
The software is designed by AutoDesk and offers BIM solutions. The free version is available for 3 years while the paid one comes with a monthly or yearly subscription. Several civil engineering and construction companies use it for creating 3D home designs.
Key Features:
- Supports plan sheet generation
- Features property labeling and overlap resolution tools
- Allows integration with AutoCAD, AutoDesk, Navisworks, and Revit products
- Possesses a traverse editor
- Helps with survey and analysis of elevation
- Contains dynamic offset profiles
- Supports geospatial analysis
-
Roomle
Availability:![Roomle]()
This room planning module can help you to create interactive floor plans in both 2D and 3D. The digital configurator can also help furniture designers to showcase and market their stocks.
Key Features:
- Supports virtual walkthroughs
- Allows easy embedding of designs
- Provides easy sharing options
- Enables to white label the design
- Contains a 3D product database
-
AutoCAD LT
Availability: Both free and paid![AutoCAD LT]()
This software helps with the creation of detailed floor plans and technical diagrams. It runs on both Mac and Windows operating systems. It can be used to create 2D drawings and documentation for all kinds of projects.
Key Features:
- Simple and intuitive interface
- Facilitates easy storage or sharing of files
- Enables creating, editing, and viewing files on all types of devices
- Offers powerful 2D CAD drafting and documentation tools
- Supports importing of PDF files
- Supports intelligent dimensioning
-
AutoCAD Architecture
Availability: Both free and paid![AutoCAD Architecture]()
The toolset is bundled within AutoCAD and is best suited for the architect’s work. It is one of the best software for creating 3D house floor plans. The student version is available for free use and is only active for 3 years.
Key Features:
- Supports importing of Revit grids
- Offers varied styles for AEC objects
- Supports room documentation and annotation
- Defining walls, doors, and windows are easier
- Offers a renovation mode
-
PlanningWiz Floor Planner
Availability: Both free and paid![PlanningWiz Floor Planner]()
This floor planner tool offers the ultimate solution to design and create floor plans. The tool is easy-to-use and can also help with designing the interior and exterior spaces. However, keep in mind that the free version won’t allow you to print or download files.
Key Features:
- Features WYSIWYG editor
- Offers drag and drop functionality
- Supports image import or upload
- Can produce both 2D and 3D drawings
- Contains a large database of windows, doors, walls, texture, and furniture
-
Draft it
Availability: Both free and paid![Draft it]()
It is one of the powerful 2D CAD drawing software designed by cadlogic. It helps users with drafting, detailing, and 3D modeling of architectural properties. It enables the importing of AutoCAD files, symbols, and design components.
Key Features:
- Offers powerful drawing and editing tools
- Helps with accurate dimension and measurement
- Supports 2D CAD design
- Provides access to an extensive symbol library
-
Sweet Home 3D
Availability: Free
This open-source tool is usually employed for interior designing. It can help you with creating house plans and arranging the furniture elements. It can run on various operating systems, like Windows, Linux, Mac, Solaris, etc.
Key Features:
- Is available in 27 languages
- Can be downloaded and accessed in the browser
- Support 2D design and 3D viewing
- Allows importing of blueprint
- Offers compass rose to help with plan annotation
- Supports furniture arrangement and rearrangement
Conclusion
So there you are! A complete list of the best free 3D floor plan software for any newbie. These tools can not just help you streamline your workflow and work faster. They can also make visualization of room space and interior designs more accurate and flawless. So start making your floor plan designs more efficient and more photorealistic.
And if you require any professional help to create stunning floor plan designs, you may contact an 3D designing companies. Partnering with an expert team can give you much value and make your TAT super-fast. Find such a prolific third-party agency and start creating better floor plans.

