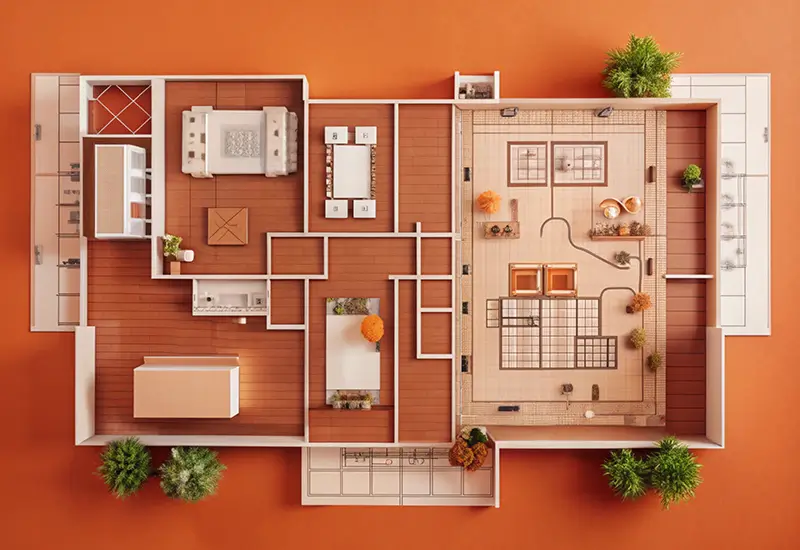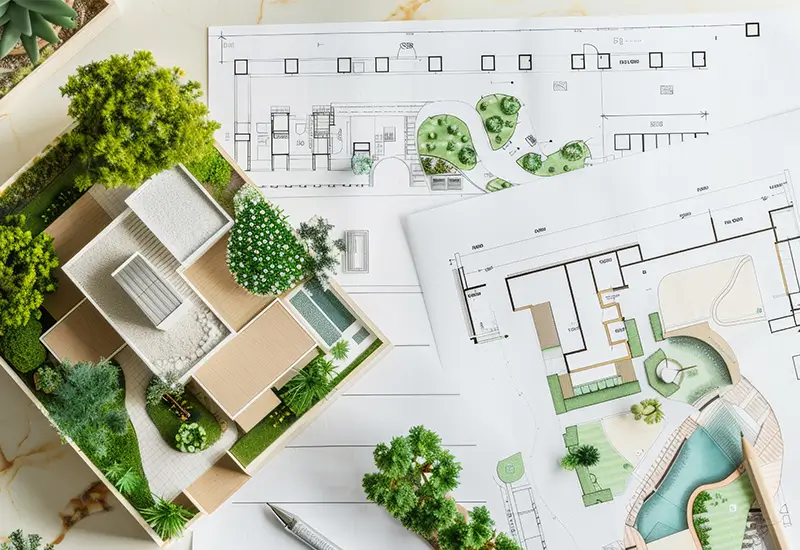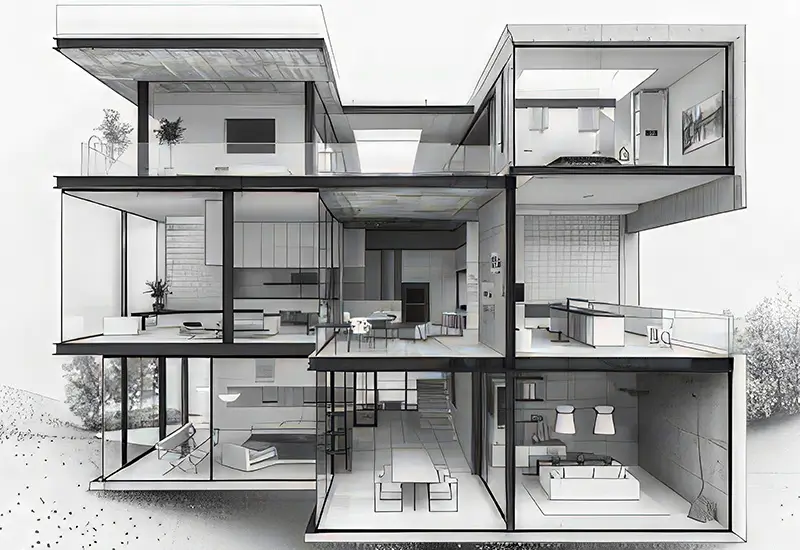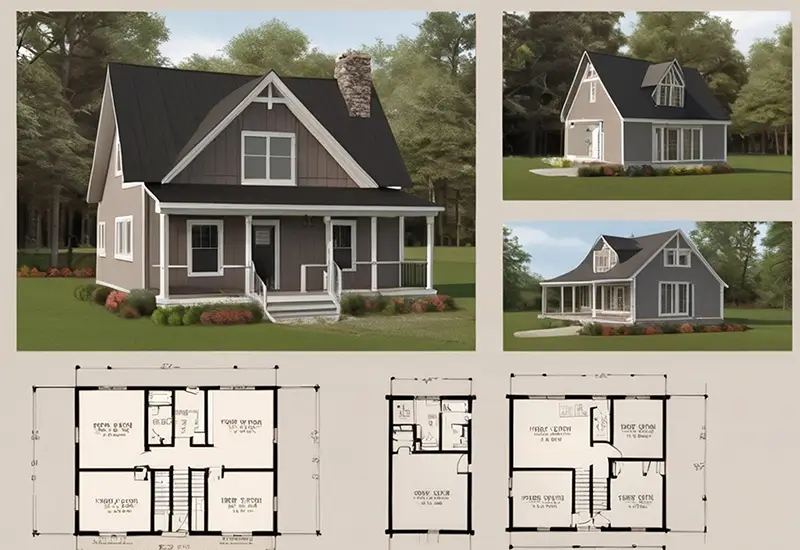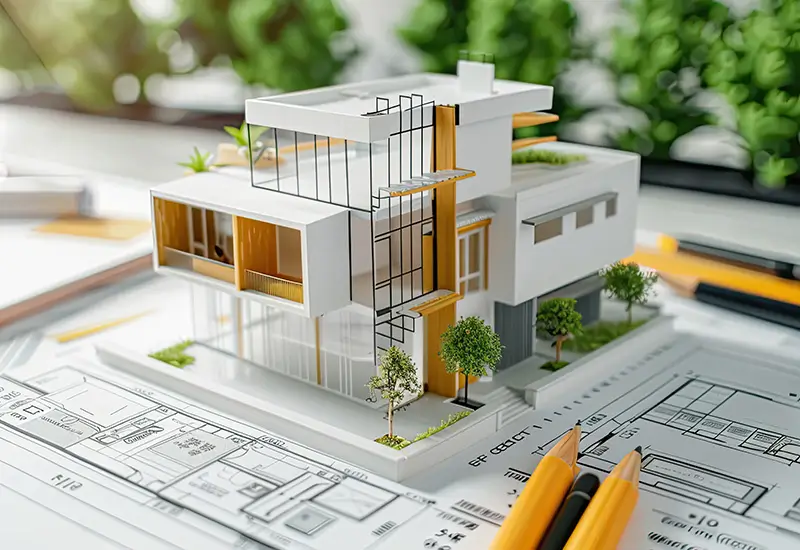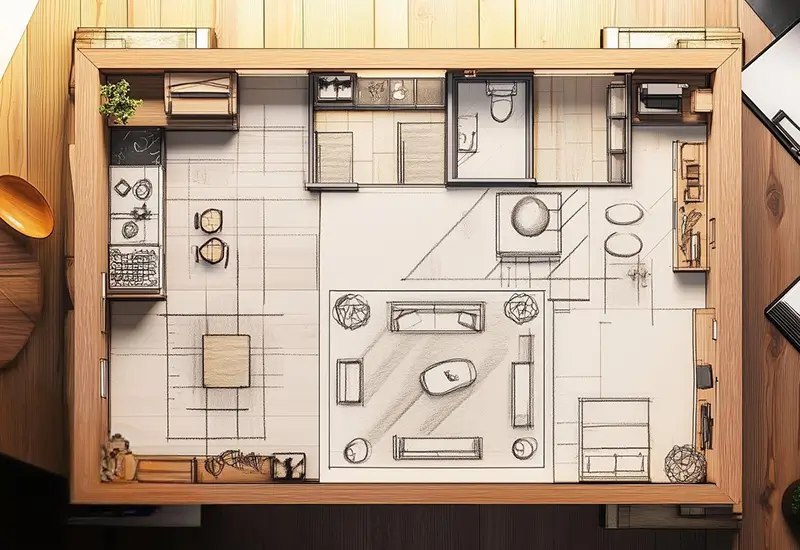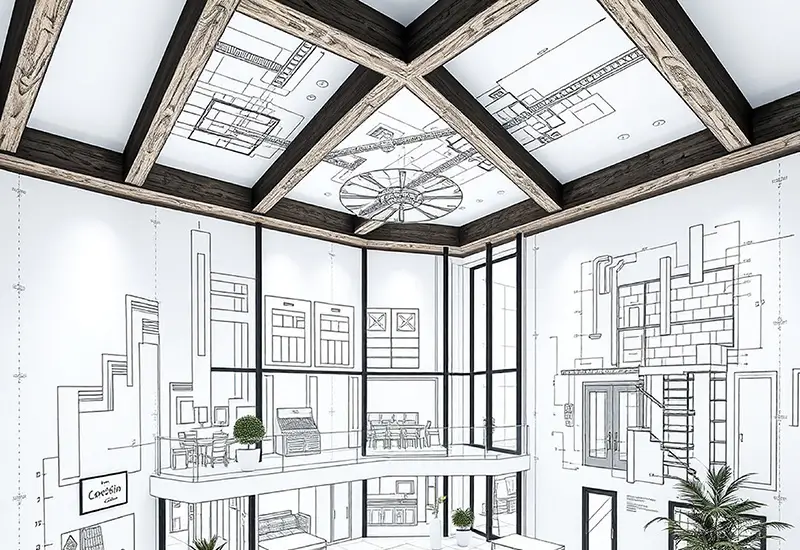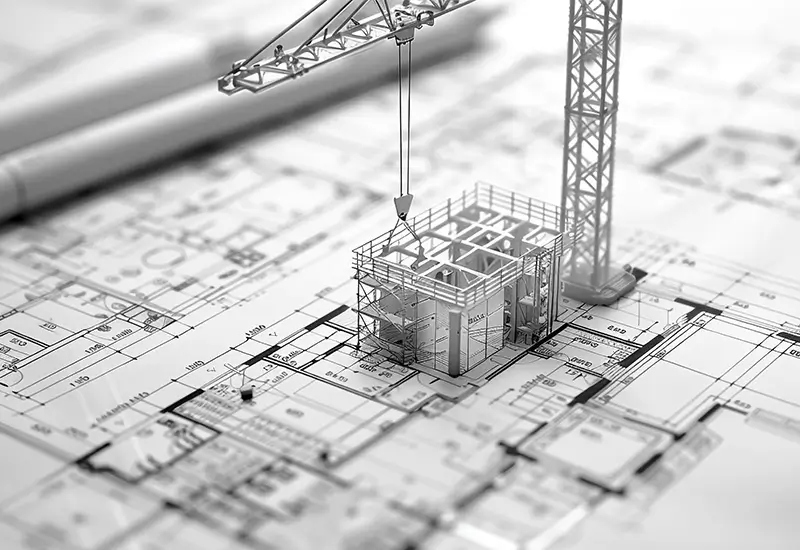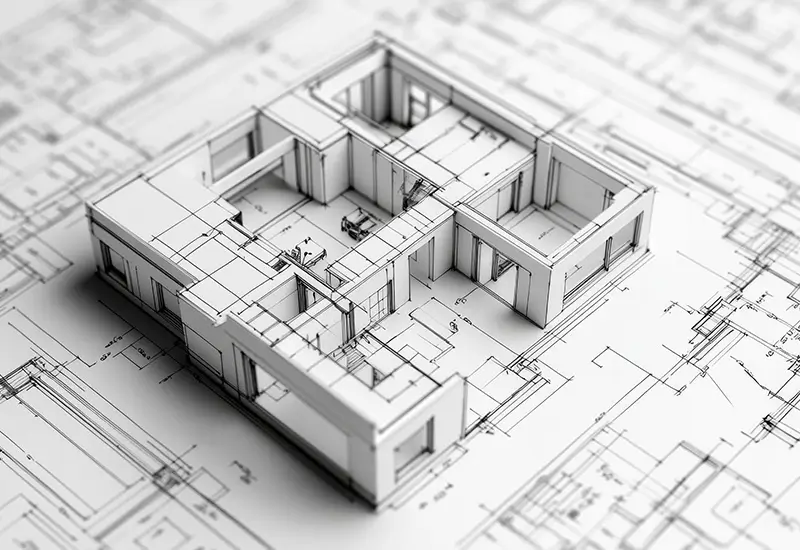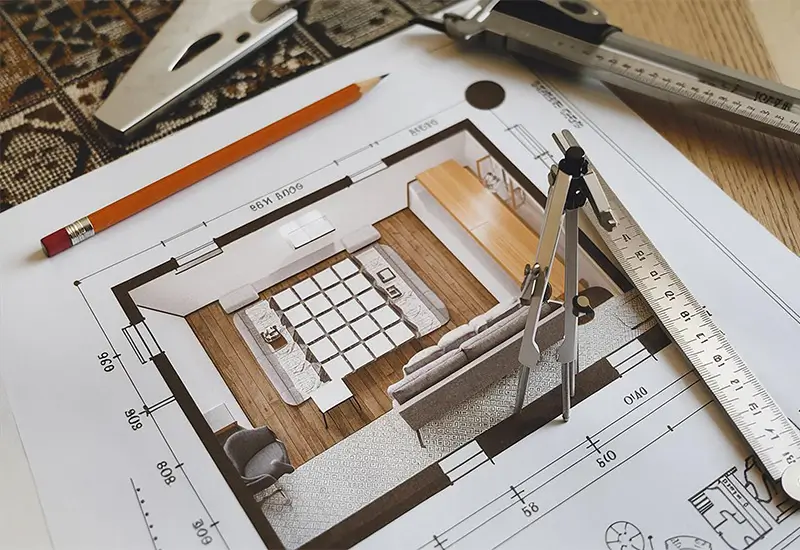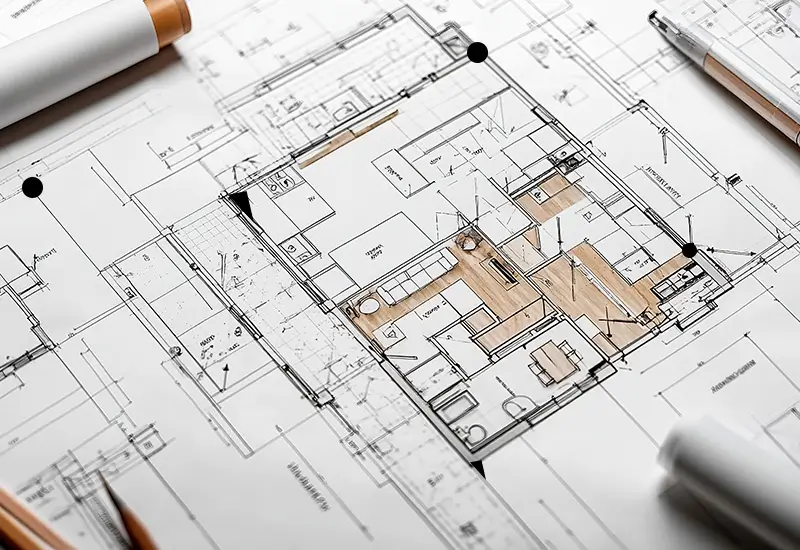If you’ve ever asked yourself — what is a plan in architecture, then you’re not alone. Many people are curious about the detailed drawings and blueprints that we often see in construction projects. Whether you are building your dream home or starting a commercial project, an architectural plan is the starting point.

But exactly what is an architectural plan? It is a comprehensive set of drawings that visually represent the proposed design, outlining the layout, dimensions, and structural elements of a building. There are different types of architectural plans, and let’s go over them one by one in this blog.
15 Different Types of Architectural Drawings
Here is a brief overview of common types of architectural drawings:
-
Floor Plans

A floor plan is arguably the most common type of architectural drawing. It provides a top-down view of a single floor of a building, illustrating the layout of rooms, walls, doors, windows, and furniture. Floor plans are essential for both residential and commercial projects, as they provide a clear snapshot of how the space will function.
Different types of floor plans can help you visualize the flow and interaction between spaces, making it easier to plan room layouts and ensure proper space utilization. In other words, 2D floor plans and 3D floor plans focus on the internal layout of individual floors.
What’s included in the plans:
- Room dimensions and labels (living room, kitchen, etc.)
- Wall locations and thicknesses
- Openings such as doors, windows, and passageways
- Furniture layout (in some cases)
-
Site Plans

Site plans are scaled drawings that show the entire property, including the building, landscaping, and surrounding features. It shows the boundaries of the property, the layout of buildings, driveways, pathways, outdoor utilities, and other important site elements.
Site plans ensure that the building complies with zoning laws, setbacks, and environmental regulations. They also help with site grading and drainage planning.
What’s included in the plans:
- Property lines and boundaries
- Building footprints and their orientation
- Driveways, parking areas, and landscaping
- Utilities such as water lines, drainage, and power connections
-
Location Drawings

A location plan zooms out even further than a site plan to show the building’s position within a larger context. It typically shows the city, state, country, and surrounding landmarks. Location plans are helpful for understanding the project’s accessibility, proximity to amenities, and potential transportation options.
Location plans are vital for urban planning, ensuring that the building integrates seamlessly with the community and meets local infrastructure requirements. These architectural plans give a bigger picture of the neighborhood.
What’s included in the plans:
- Surrounding buildings and features
- Road networks and access points
- Geographical features like hills or bodies of water
- Relationship to nearby utilities or landmarks
-
Landscape Plans

Coming to the landscape plans, they focus on the design and layout of the outdoor spaces surrounding the building. They illustrate the placement of plants, trees, pathways, water features, and other landscaping elements.
A landscape plan ensures that the outdoor environment complements the building and provides functional, aesthetic, and sustainable green spaces. They may also include details about irrigation systems, hardscape features, and plant species.
What’s included in the plans:
- Plant types and their locations
- Hardscaping (patios, pathways, fences)
- Irrigation and drainage systems
- Outdoor lighting
-
Cross-Section Drawings

Cross-section plans offer a vertical slice through the building, revealing its interior structure and materials. They are useful for understanding the relationship between various components, such as walls, floors, ceilings, stairs, and plumbing/electrical systems.
This type of architect plan can be used to analyze the building’s structural integrity, evaluate the flow of utilities, and visualize the interior layout from a different perspective. In other words, it gives insight into how various elements come together in terms of height, depth, and structure.
What’s included in the plans:
- Structural details such as beams, columns, and foundations
- Floor heights and rooflines
- Staircases, mezzanines, and floor thicknesses
- Wall compositions (insulation, finishes)
-
Elevation Plans

An architectural drawing that offers the side views of the building’s exterior is called an elevation plan. It shows the exterior appearance of the building from different angles, such as the front, rear, and sides.
Elevation plans focus on the height and shape of the structure. They showcase the facade details, windows, doors, materials, landscaping, and others. Elevation plans are essential for visualizing the building’s overall aesthetic and ensuring that it meets design standards and local regulations.
What’s included in the plans:
- Facade details (windows, doors, cladding)
- Roof pitches and heights
- Materials and textures (stone, brick, wood)
- Exterior lighting and landscaping elements
-
Exterior Plans

As the name suggests, exterior plans focus specifically on the exterior elements of the building, including facades, roofing, and landscaping. These types of building plans include details about materials, finishes, and architectural features.
Exterior plans are helpful for understanding the building’s appearance and ensuring that it is consistent with the overall design concept. To be precise, exterior plans are more focused on the building’s aesthetic appearance and materials than other types of plans that may focus on structure or function.
What’s included in the plans:
- External finishes and colors
- Window designs and placements
- Material details like brick, glass, or metal
- Outdoor structural elements like balconies
-
Interior Plans

Interior plans are highly detailed drawings of the inside spaces of a building. They show the layout of rooms, hallways, and furnishings and may include details about walls, doors, windows, flooring, and ceiling treatments.
Interior plans are required for visualizing the space within the building, planning furniture arrangements, and ensuring that the space meets functional and aesthetic requirements.
What’s included in the plans:
- Wall finishes (paint, wallpaper, etc.)
- Flooring materials
- Placement of furniture, lighting fixtures, and decor
- Room dimensions and layout
-
Millwork Drawings

In millwork drawings, you can get detailed information about custom-made woodwork elements, such as cabinets, doors, and moldings. They include dimensions, materials, finishes, and hardware specifications.
Millwork drawings are vital in order to ensure that custom woodwork components are fabricated and installed correctly. They can also be used to estimate the cost of custom woodwork and to plan for the installation process.
What’s included in the plans:
- Dimensions and material specifications for custom woodwork
- Joinery details
- Cabinet designs, trims, and paneling
-
Reflective Ceiling Drawings

A reflective ceiling plan (RCP) shows the layout of the ceiling, including lighting fixtures, smoke detectors, and other features. It depicts the top-down view of the ceiling as if it were reflected on the floor.
These types of architectural plans are helpful for understanding the ceiling’s design and ensuring that it meets functional and aesthetic requirements. Reflective ceiling plans can also be used to plan the placement of other overhead elements, such as ductwork or sprinkler systems.
What’s included in the plans:
- Ceiling-mounted lights and fans
- HVAC system vents
- Ceiling materials (plaster, tiles, etc.)
- Decorative elements like beams or coffered ceilings
-
As-Built Architectural Drawings

When it comes to as-built architectural drawings, these plans include final construction of the building, including any deviations from the original plans. In other words, these reflect the building “as it was built” rather than how it was initially designed.
They are essential for maintaining accurate records of the building’s construction and for future renovations or maintenance. These architect layout design plans may include information about actual dimensions, materials, and construction methods. They can also be used to identify potential structural issues or code violations.
What’s included in the plans:
- Changes made during construction
- Final locations of utilities and structural elements
- Modifications to the original design
-
Excavation Architectural Drawings

Excavation drawings show details about how the site should be excavated before the foundation is laid. This ensures proper grading and preparation of the land. As these plans ensure a stable foundation, they prevent issues like uneven settling or water damage.
What’s included in the plans:
- Depths and areas to be excavated
- Locations of trenches and foundation footings
- Soil stabilization requirements
-
Detail Drawings

In the detail drawings, you can see zoomed-in views of specific architectural elements, such as staircases, windows, or roofing systems, offering precise instructions for construction. They ensure accuracy in building complex elements that need to fit perfectly within the overall structure.
What’s included in the plans:
- Measurements for small components
- Material details
- Assembly instructions for construction
-
Installation Drawings

In the installation drawings, contractors can see the process of installing specific building elements like electrical systems, HVAC units, or windows. These plans ensure that complex systems are installed correctly and in accordance with the architectural design, preventing costly mistakes or malfunctions.
What’s included in the plans:
- Step-by-step installation instructions
- Equipment specifications
- Safety guidelines and installation sequences
-
Penetration Drawings

Penetration drawings display the areas where holes, cuts, or other openings are needed in walls, floors, or ceilings to accommodate utilities like plumbing, electrical systems, or ventilation ducts. These architect building plans ensure that they do not interfere with the building’s structure or aesthetic.
What’s included in the plans:
- Locations of all penetrations in walls, floors, or ceilings
- Size and shape of openings
- Information on how the penetrations interact with structural elements
Conclusion
And there you have it — a comprehensive overview of 15 essential architectural plans. Understanding different types of architectural drawing plans is vital for anyone involved in construction or design, from homeowners to professional architects. Each plan serves a unique purpose and provides specific details that ensure the project is completed smoothly, safely, and according to the desired specifications.
By familiarizing yourself with these different house plan types, you can easily communicate with architects and contractors, making your next design project a success. If you need help with 3D architectural plans, contact us for expert guidance and design services.

