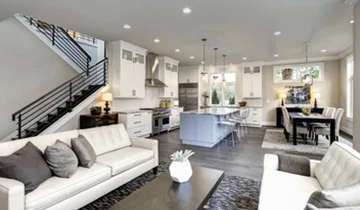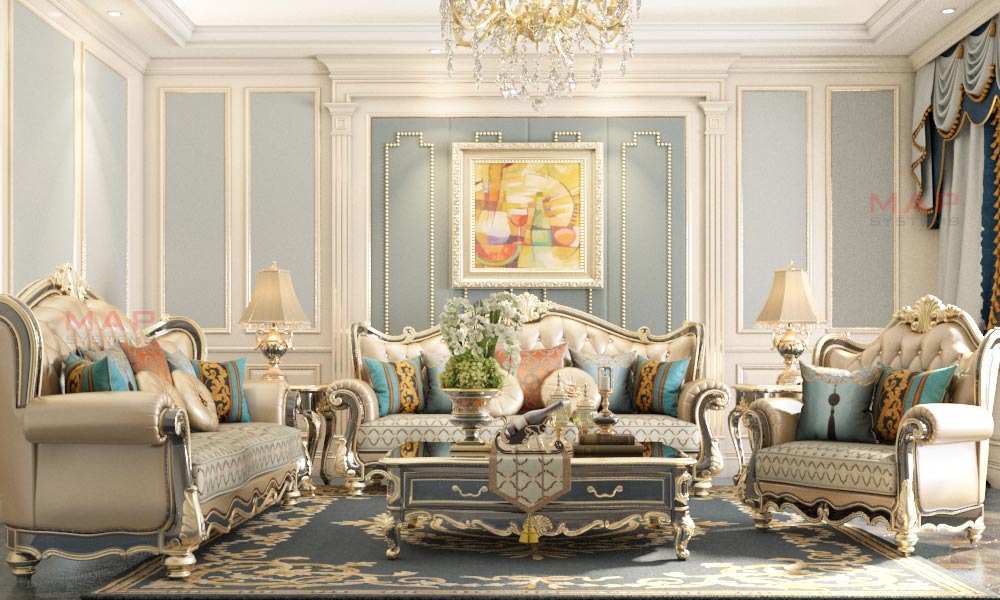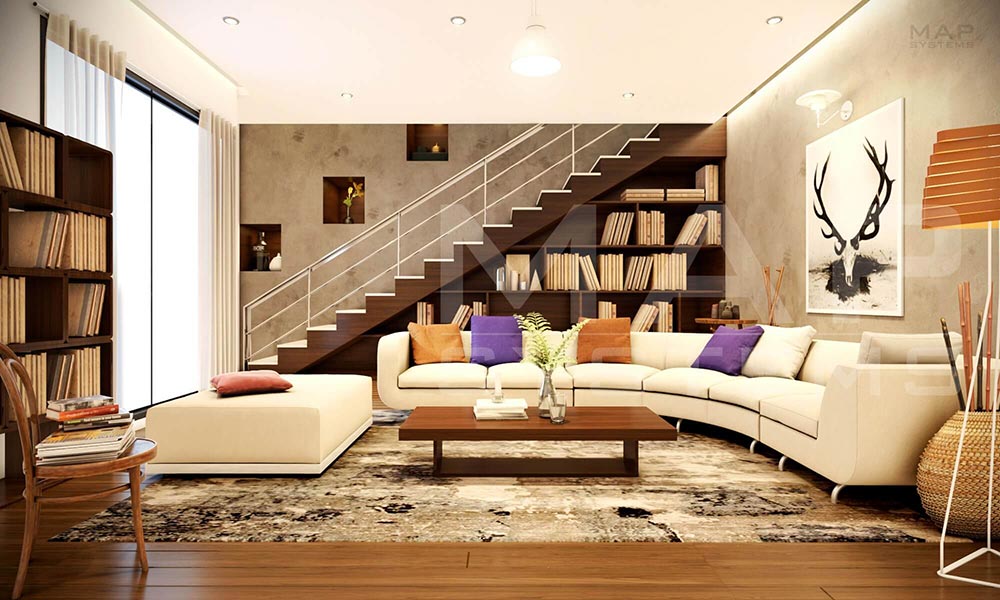MAPSystems has been operating in the field of 3D rendering for over a decade. We have supported the needs of various clients from diverse industries, and we demonstrate advanced skills to utilize indoor texture details and convert 2D drawings into accurate 3D interior models.We mostly prefer receiving input in the form of reference images, material charts, sketches, and more. Using advanced design techniques, we offer excellent 3D interior rendering services that improve the look and feel of your property’s interiors.
MAPSystems offers comprehensive 3D architectural visualization and rendering services in the form of schema preparation, layout design, or space planning to design amazing interiors that will stand out in the market. It enables clients to visualize their space by experimenting with room colors, lighting fixtures, furniture placement, patterns, textures, and styles to enhance the building's interiors. Our services help create a powerful impact on the minds of potential customers and investors.
Here are a few concepts that we cover at our 3D interior design studio:
Remodeling of existing space or house design
Interior planning and space optimization for retail outlets
Interior virtual staging for eateries, fine dining, bars & restaurants
3D rendering home design for bedroom and living room
3D interior design & virtual staging for office spaces
Landscape visualization for residential & commercial properties
Interior rendering for hotels and healthcare structures
Home interior design 3D rendering for kitchen, study & dining rooms
Space visualization of commercial establishments & conference centers
Conceptual rendering for bathrooms and washrooms

Our workflow process incorporates simple steps that can be easily followed by clients.

Once the project is officially processed, our 3D team initiates a kick-off meeting with the client to gather the exact requirements and references for the model.

The team brainstorms and conceptualizes the model. They start by defining a roadmap with milestones, scope, and timeline.

We initiate the modeling process by creating the framework, polygonal mesh, and adding lighting, textures, and materials.

The initial rough cut is shared with the client for review, and revisions are implemented based on feedback.

Final rendering is completed based on requirements, using white backgrounds or lifestyle environments.

After approval, final files are delivered in universally compatible formats optimized for web and digital use.
We have an ever-growing list of happy clients who have been relying on us with their projects for the past several years. We serve clients who belong to different parts of the globe and can address diverse requirements of varied complexity levels. We have the industry's most experienced 3D designers working with us, and we can deliver extraordinary outcomes that can serve the specific needs of diverse projects.
Architects and architectural firms
Homeowners
Building developers
Interior designers and design firms
Engineers
Realtors and real estate companies

Our 3D interior rendering company can offer numerous benefits to clients regarding the design and marketing of their properties. We ensure this with the help of our experienced interior designers, who know the proper utilization of 3D interior rendering software to handle any type of project, irrespective of its size and scale. They also work closely with the clients to design and develop stunning 3D models, walkthroughs, or renders that help in optimal space visualization. Some of the major advantages are summarized as follows:
We keep our interior 3D rendering costs reasonable and affordable to suit all budgets.
Being ISO-certified, we maintain international quality standards in our 3D interior rendering.
Clients can visualize the 3D model from different angles, which gives better insights into the used space.
Given our expertise, we ensure a faster turnaround time for our interior 3D rendering projects.
We implement a secure FTP for all file and data transfers, assuring 100% client data security.
We create accurate renders with the latest tools that show even the minute details of an interior.
Thus, with the help of our 3D interior modeling services, clients can witness exponential growth in their sales and ROI. Before commencing the project, we interact with the clients to thoroughly learn about their ideas and expectations.Based on that, we offer aesthetically pleasing interior and 3D exterior rendering services to complement their marketing needs. Hence, outsource 3D rendering services project details to us and get a no-obligation estimate now.




The client belonged to the real estate development sector of Australia and operated from Canberra.
Learn moreThe client is a prominent interior design company located in Sydney, Australia.
Learn moreOur client had its online retailing operations managed from its London-based headquarters.
Learn more
Let our versatile 3D artists craft photo-realistic interiors for your architectural spaces with the help of our 3D interior rendering and designing services. Get a free quote today!