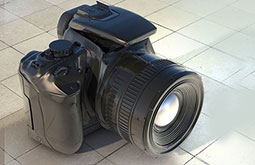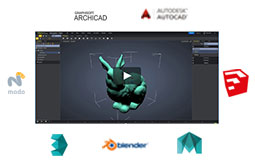The Role of 3D Modeling in Effective Architecture Presentations
Imaginations can be brought closer to actualities by riding on the back of technological provisions. One of the most convincing examples of the said statement is the importance of 3D modeling in the scenario of architecture design industry. It’s just like transporting your thoughts in brain to a real-life canvas. Architecture presentation has immensely benefitted owing to three dimensional modeling. The same can be testified by the following factors.

Quicker, easier and realer
The whole process of representation becomes easier as the infinite diagonal, vertical and horizontal lines of 2D sketches are removed by going three dimensional. This architecture 3D drawing provides your clients a clearer and realistic look. Also it is possible to easily make changes as and when needed.
Images are powerful by words
3D architectural designing companies are hugely in demand mainly because of this one reason. A properly displayed image has the potential to convey more message powerfully than even thousand words together. Customers are more convinced by what they see rather than what they hear.
Marketing and approvals
A 2D image always have limitations and it accommodates many pitfalls. On the other hand 3D representations are more compelling and they eliminate the doubts and uncertainties in a better way. Thus your marketing initiatives are catalysed and approval rates are ssky-rocketed.
Process planning
Just in line with the aforesaid, you can ensure that everyone roped in for the building process are kept aware of the important communications and ensuing developments on the project using an architectural model. The roles of all important stakeholders like the project engineers, suppliers, contractors, and architects would be clearly spelt out through the model to avoid any confusion or chaos. They can have comprehensive feel of the project as has been visualized by you. The context of the project can be clearly communicated to ensure that everyone remain aware of the final objective which has to be achieved through combined efforts of everyone’s individual contributions. This would lead to optimization of the planning process. The model can be referred to by everyone as and when the need is felt and the same can help in better tracking of the progress to expedite project completion.
Remodeling and corrections are easier
With 3D architecture models you can easily see the effect in overall design made by major and even minor changes. Thus designs can be finalized without incurring much cost. Also more accuracy is obtained as the final construction materializes to the perceived outcome.
Better project execution
When the design created by architectural 3D modeling companies is clear, the project can be completed exactly as per plans at minimal rates. Field interferences and reworks are minimised. Productivity is increased and change orders are fewer. The engineers get actual direction and route map that helps them in speeding up the process in a flawless manner.
Interior designers are greatly benefited
3D building models as in real life can be designed for commercial and residential flats with furniture, ceilings, floor, show pieces and all other amenities. This gives clients an attractive and really persuading view of how their office space or dream home will look like after the interior designing process is completed. More chances to see green flags are there.
Apt measurements can be shown
Physical dimensions of different objects and their relations with each other can be represented in 3D models using accurate proportions. By this, customers can see things well in advance to adjust different object arrangements to avoid space constraints and movement problems. Also corrections of room size can be done. In complex projects, the role played is even more significant. With expert’s assistance of professionals offering 3D design modeling services, MEP and fire systems are coordinated for better, safer and more dynamic implementations.
Self-explanatory
To sort out different information, instructions are to be provided along with 2D representations. Such a shortcoming is eradicated when 3D technology is used. There are no language barriers nor are there any detailed instructions. All the concerned can easily get to know things because of the illustrative virtual reality.
Conclusion
Architectural 3D modeling not just helps architects and planners convey their concepts to stakeholders, clients, or partners. But also incredibly help identify potential design flaws that can prove dangerous in case overlooked.
Leveraging 3D rendered architectural visuals, several construction planning have been made easier. Appropriate measurements, depths, height, and width are depicted. With 3D floor plans, exact distances between rooms and walls can be shown. With the advances in BIM technology, we can see more robust architectural 3D models developed.
Most of these flawlessly accurate models are developed by professional agencies. These agencies have 3D experts with in-depth knowledge in the architectural engineering domain. The trained experts can create simulated views of constructions for custom civil designs. Therefore, hiring such agencies for architectural 3D modeling services is always recommended!




