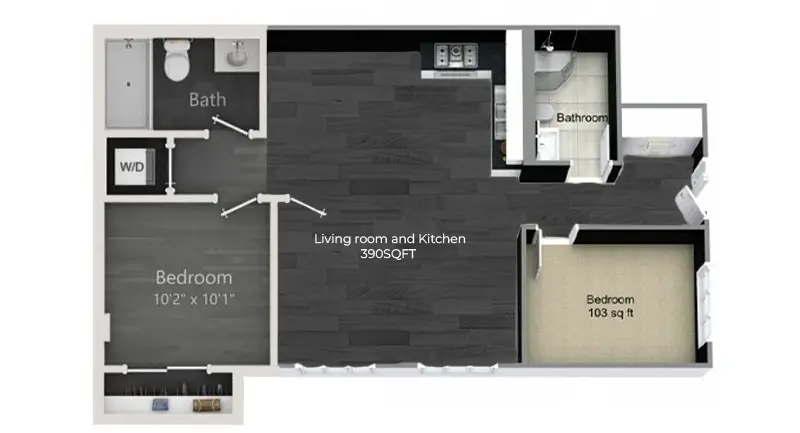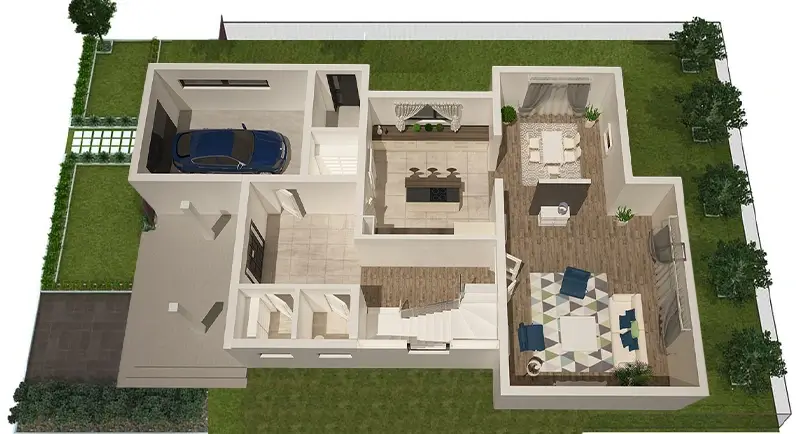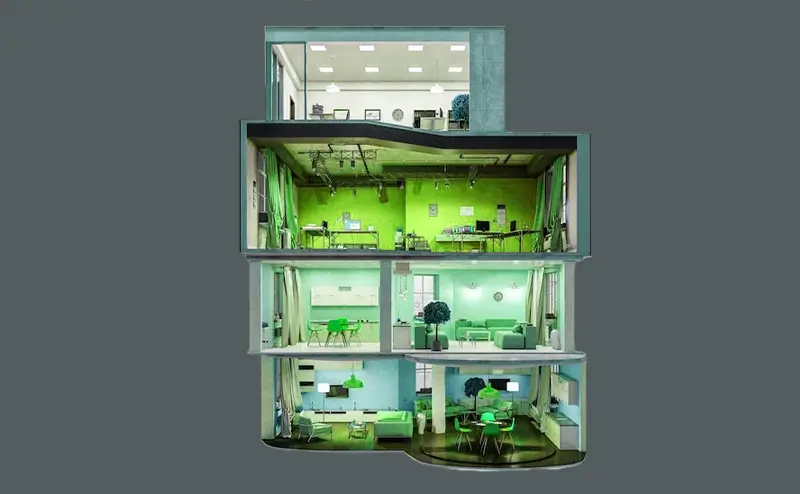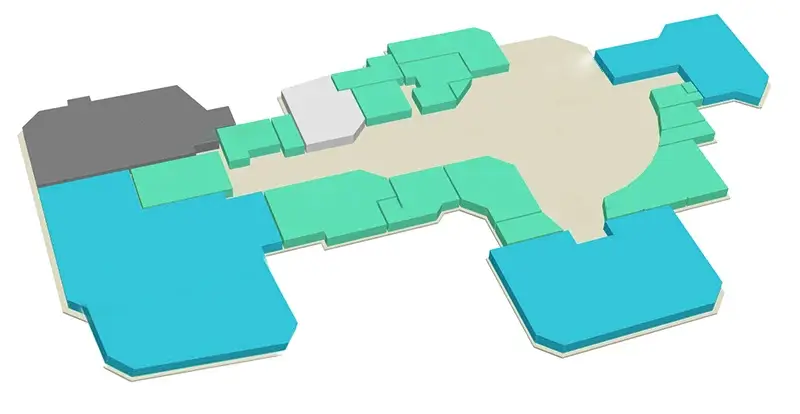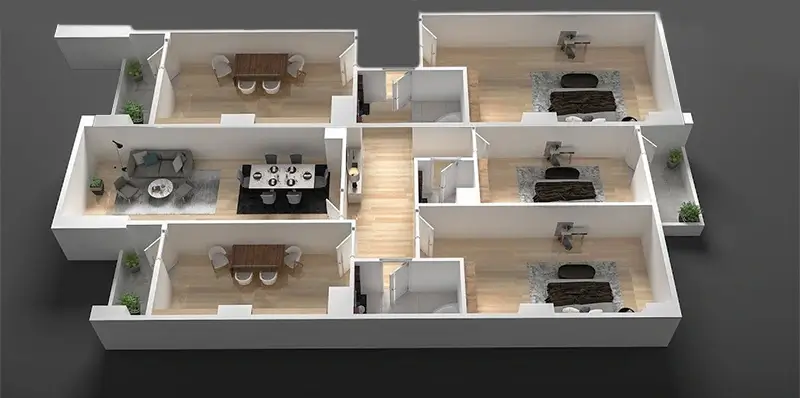Envisioning how your dream home should look requires a lot of “planning”. One may have visual references and inspirations to follow, but visualizing them with accuracy is the prime challenge. Thankfully, modern 3D technology has made it increasingly easier to depict a realistic representation of a building’s interiors. One such occurrence is the 3D floor plan design.
Visualizing a construction project’s:
- Room arrangement
- Distance between the rooms
- Wall spacing, and
- Furniture pieces placement
- have all become super-detailed. Things that could only be represented in line drawings, symbols, and dots have undergone a three-dimensional reshaping. This caters to the aspirations of potential homeowners and their tastes. Such as their living style, aesthetics, ambience, etc.
In short, 3D floor plan rendering is a must-have for any architectural construction. Especially for interior planning. This article will extensively explore the following:
- The importance of sophisticated 3D floor plan rendering technology
- Common types of three-dimensional floor plan designs
- Best software to develop accurate floor plan visuals in 3D
Stick with us till the end and know everything about modern 3D rendering of architectural plans. This will help all beginners in creating aesthetically pleasing 3D floor plans. As well as develop accurately detailed representations of a building’s layout.
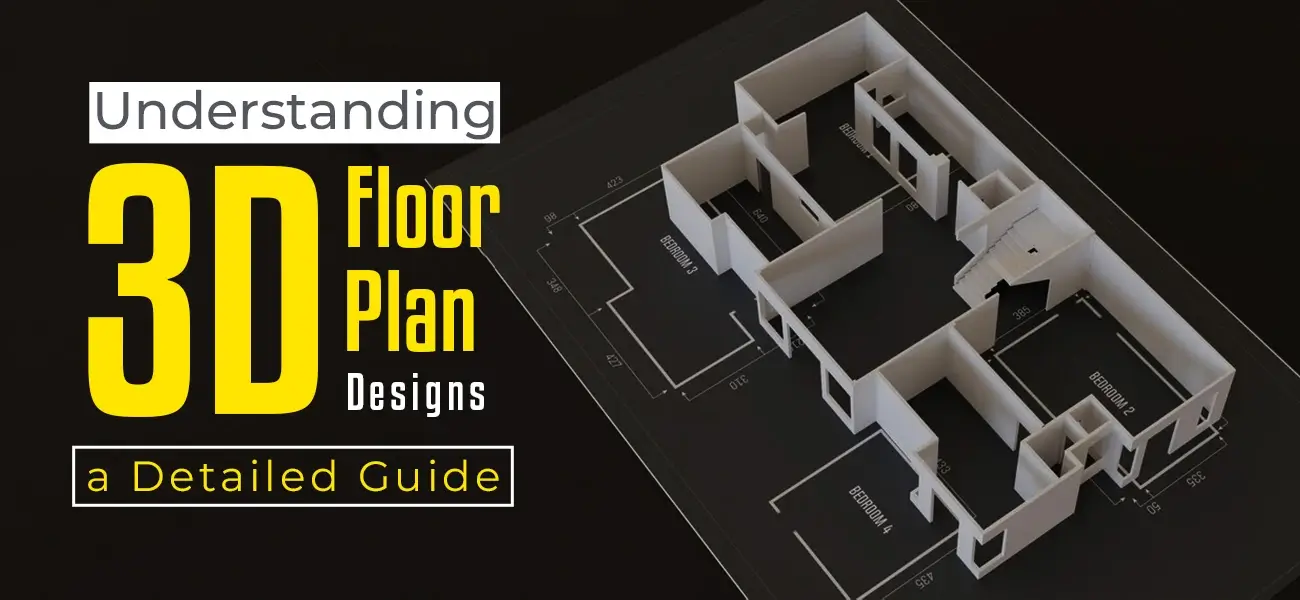
What is a floor plan?
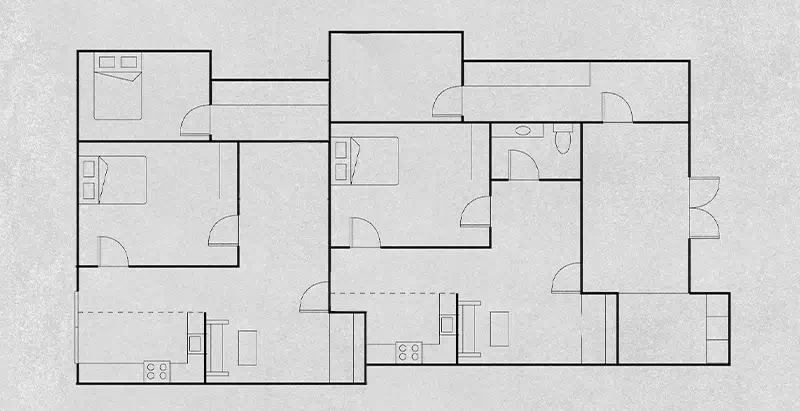
A 3D floor plan is a rendering of a 2D architectural floor plan in three-dimensional aerial view of the rooms, spaces, and other building elements.
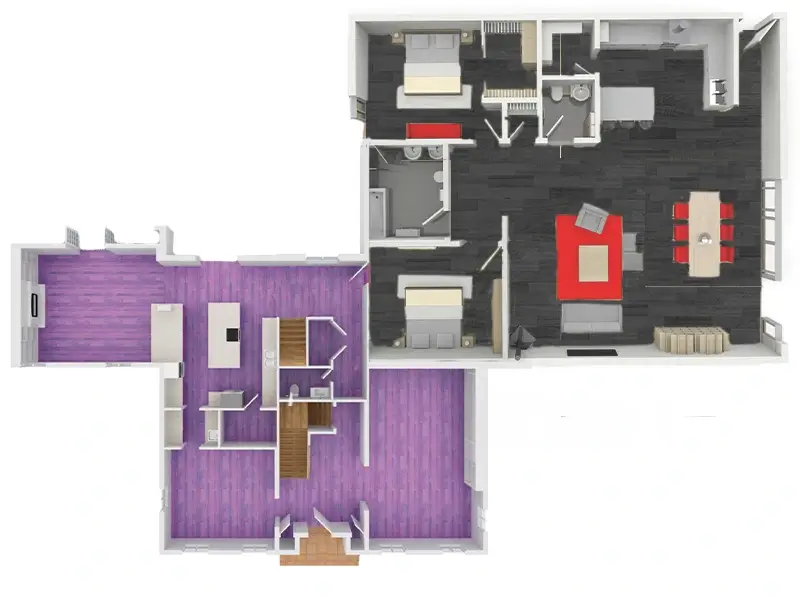
These visuals are also significant for identifying potential design errors. Identifying these errors holds a lot of value. Since any major change post-construction is not only time-consuming, but also expensive.
Besides, floor plan designs help potential property owners get an idea of their residence. They envision themselves residing there. This gives them clarity beforehand regarding storage spaces, utilities, cabinets, closets, etc.
Importance of 3D floor plan designs
Until now, we have reflected upon the standard floor plans and their roles in the planning stage. Now, let’s understand what 3D floor plans are and how they have revolutionized modern architectural construction.
3D floor plans are three-dimensional visuals of a property’s interior and exterior with regard to spaces, furniture elements, wall dimensions, and so on. But unlike 2D drawings, 3D-rendered floor plans are hyper-realistic and scaled to actual size. They add a sense of depth, height dimensions, and perspective, with accurate details and effectiveness of the plans.
These are mostly customized representations with multi-functional benefits, replacing the traditional and conventional 2D flat drawings made with pencils and lines. 3D floor designs are much more technologically advanced, giving exact clarity compared to conventional floor plans. One can view the designs from multiple angles and perspectives. This includes aerial views, ground-level views, bird’s eye views, as well as cross-sectional views.
Stakeholders involved, such as realtors, sponsors, constructors, architects, interior planners, and property owners, all significantly benefited from these improved visualizations.
Let’s delve deeper into what other benefits 3D floor plans render bestow upon modern-day architectural constructions and plans.
-
Have an astounding visual impact
3D-rendered designs are much more captivating owing to their photorealistic appearance. The depth, dimension, and lighting in these visuals prevent them from appearing fake or artificial. Color, elements, and furniture designs are lifelike, giving a better understanding of the space. Thus, spatial measurements are also more accurate in the 3D models.
Simply put, the versatility 3D technology offers is one of the reasons why 3D floor designs have become so popular among architects and interior designers.
-
Greatly improve communication with stakeholders
Real estate sales depend heavily on how the property is visually represented to the stakeholders involved. These 3D-generated images not only help planners and builders but also greatly aid realtors and potential property buyers.
By allowing customers to visualize the entire property spatially, one can generate a lot of qualified leads to convert.
-
Boost sales and marketing activities
Online websites, forums, and social media are inherently visual-driven. The more the images depict realism and visual appeal, the greater the engagement. Software-generated 3D floor plan drawings have the capability to make heads turn and pique curiosity among onlookers. Thus, these immersive imageries can be great sales tools for real estate developers.
They can use the 3D models for advertising purposes, on websites, banners, flyers, at tradeshows and exhibitions, and on other marketing collateral. These visuals can also be virtually staged in specific interior styles and themes. They can even be shared over emails, instant messaging apps, newsletters, and so on.
-
Improve property listing
Property buyers and investors usually check the property listing websites for good deals to invest in. The overall value of the listing increases when detailed floor plans rendered in 3D support professionally edited property photos.
With these 3D drawings, you would not only give them a glimpse of the property but also what is inside. It helps them visualize the entire layout of the property they are contemplating buying at one glance.
-
Provide a holistic view
Flat, monochromatic 2D drawings were a good old-timer’s choice when 3D technology was sparse. However, with modern and highly specialized 3D rendering software, house plans have become all the more detailed. They offer a perspective of the entire space as if the viewer were actually there.
This holistic and near-immersive experience can never be achieved with two-dimensional sketches. Since they showcase only the length and breadth.
-
Less rework
Pointing out design errors and identifying potential flaws are possible in 2D drawings. However, the detailing is missed on so many occasions. 3D plans can be rendered from multiple camera angles and sides. This 360° rotating view enables the planner to scrutinize every single corner with intricate detail.
This flexibility is absent with 2D architectural visuals. Ultimately, with 3D rendering technology, architects can avoid any incidents of extra reworks.
-
Much affordable
Professional 3D floor plan design service providers have reasonable and value-based pricing. Therefore, they can develop the drawings at a lower cost and deliver them at a short timeline. The advanced software used for the job saves a lot of time and cost, thereby shortening the construction’s completion.
Also, the number of materials required for the entire rendering process is also less. Some of the common 3D assets created can even be re-used for other similar projects.
Types of 3D house plans
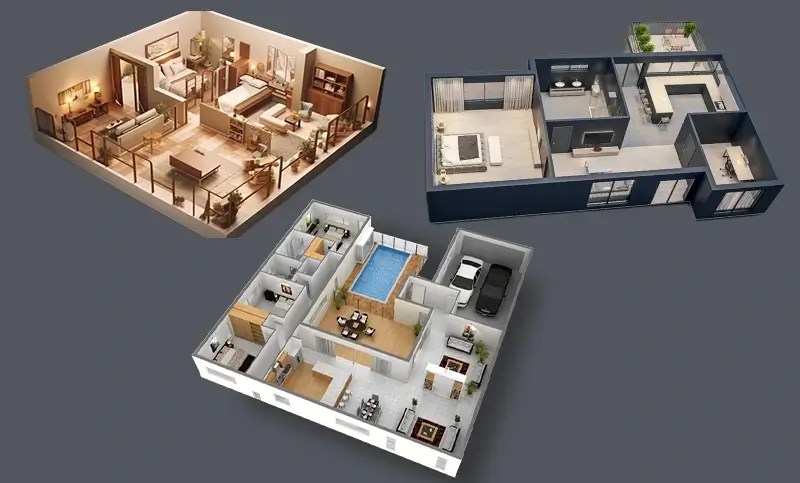
Hope by now you are quite clear on the concept of 3D house sketches, who can use a 3D floor plan, and how these immersive 3D visuals transform the new-age architectural processes. Now, let’s quickly take a look at the various types and examples of 3D floor plans that can be rendered in 3D and used in the planning stage:
-
Perspective top views
Displays aerial, bird-eye-view, or drone views with perspective.
-
Custom wall colors
Drawings rendered with accurate wall colors for better clarity to the buyers.
-
Isometric 3D floor plans
Top-down views of the entire layout, easy-to-envision space adjustment, lighting, furniture placement, etc.
-
3D floor plan drawings with labels

House plan visuals are labeled accurately to convey detailed information.
-
3D floor plan with exterior rendering

Floor plan graphics that display the exterior or outer area with respect to space, dimension, and perspective of the interior.
-
Matterport 3D scans

360° scanned images capture the entire space in 3D, making it easier for architects to plan, document existing conditions, develop presentations, and more.
-
Interactive 3D floor maps

Interactive floor maps with color-syncing light features. These give better clarity of the floor layout and distance between multiple points and are easy to share with stakeholders. Ideal for shopping malls and hypermarkets with numerous brands. These help buyers locate the brands easily.
-
Light & shadow renders

High-end 3D renders with the perfect balance of light and shadow, replicating real-life lighting.
Best software programs to create flawless 3D home plans
All of the above-mentioned 3D models and house plans require high-end software and tools for the best outcome. Professionals with years of experience, architectural knowledge, and expertise are the ones who can wield these tools perfectly. Therefore, it is imperative to consult these experts for any kind of floor plan 3D renderings.
Alternatively, if someone wants to try their hands at developing meticulous floor plans in 3D, here’s a handy list of some of the best software for the purpose. Each of these online tools has its own distinct qualities and features. So, before you make your pick, do some solid research. Let’s dig in!
- RoomSketcher
- Roomle
- SmartDraw
- Floorplanner
- Civil 3D
- SketchUp
- PlanningWiz
- AutoCAD LT
- Draft it
- AutoCAD Architecture
Conclusion
So you see, property visualization is an integral part of the real estate market, contributing to its growth. 3D technology has brought fundamental changes to how prospects inspected properties earlier. Modern-age consumers are more difficult to please, more tech-savvy, and more informed.
That said, every realtor must strive to find ways to make their prospects’ purchase experience smooth and informative. The rise in 3D floor plans comes from this basic demand. 3D floor plan renderings give them an actual understanding of whether a property is suitable for them or not. This helps them make informed purchase decisions, preventing any later regret.
Moreover, not only from the buyers’ perspective House plans rendered in 3D also greatly help architects, interior designers, and floor planners. These visuals help them understand the entire layout of a property. They can identify certain design flaws and fix them before the actual construction. Finally, they can convey their creative thoughts to the stakeholders more engagingly.
So, if you are a realtor, get started with creating stunning 3D floor plan designs and boost your property listings. You may also collaborate with professional 3D design services providers. They deliver the best custom solutions at affordable rates and quick turnarounds.

