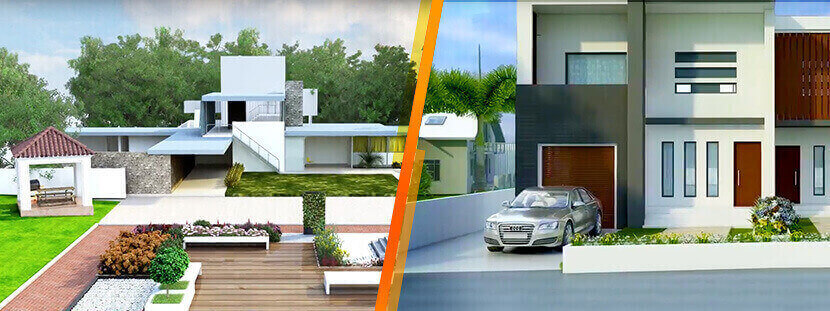Real estate industry has been on a continuous boom. There are many upcoming construction projects that are promising and surely one will be able to find an apt property exactly fitting to his needs. Companies involved in real estate these days make use of every media possible to promote their property. The project information and features are expressed by making use of pamphlets, leaflets, social media and other advertisement materials. Among all the means used, the most effective one is 3d walkthrough presentation.

Advantages of 3D Walkthrough
With architectural 3D modeling, the process of visualizing a physical structure in digital form from different viewing angles becomes possible. 2D linear plans fail to present the structure in digitally solid form that resembles the actual object. On the other side, 3D flythroughs can be used to showcase architectural details with better clarity.
Different techniques can be leveraged in 3D modeling for creation of solid models, animated structures and seamless visualizations. For developing specific models, different techniques are used. Architectural 3D walkthrough services offer numerous advantages as discussed below.
-
Serves As Professional Tool
3D models and visualizations can be blended to create walkthroughs which would give clients, architects and engineers a feel of what the actual object would look like in reality. The 3D architecture can be scrutinized from various perspectives to analyze the features and flaws
-
Offers Photorealistic Representation of Actual Structures
3D visualization is made possible by advanced modeling software which use sophisticated technologies to integrate proper lighting exposure, texture and other realistic materials with 3D model. The piece of art that is created can be presented through various media. The 3D modeling software is taking the art of building sculptures to a new level on digital campus and allowing professionals to create 3D walkthrough presentations.
-
Helps in Marketing
The importance of 3D modeling for architecture presentations is best understood by property developers who deploy these visualizations to generate appeal for their offerings among potential customers before completion of the building. Customers book properties by visualizing the 3D models used for promotion by builders. A leading 3D visualization company helps you in developing accurate and realistic 3D modeled versions of your properties including 3D house walkthroughs that can be designed to take customers on a virtual tour of properties.
-
Optimizes on Times
Architectural plans, when developed using traditional methods, take up a significant amount of time for designing and materializing which can delay projects. Information can also not be reliably presented. Such problems are resolved by 3D walkthrough which offers a competitive edge to builders, saves time, helps in the easy documentation, and allows integration of all relevant information in a reliable manner. Outputs are delivered in adherence to quality benchmarks within allocated budget and time. All statutory documentation requirements and marketing needs can be fulfilled using computer-aided 3D architectural designs
-
Easy method
With the help of 3d models and strategic visualizations, complex floor plans can be represented visually for ease of understanding. CAD or computer-aided design software allows easy and fast conversion of 2D blueprints into 3D models which can then be visualized seamlessly. This also promotes faster sales of architectural offerings.
Conclusion
There are a lot of architectural rendering companies who can
assist you with 3D related services. But not all have that
needed infrastructure, experience and expertise. So, to get
better results as a real estate business, you firstly need to
find the best people who can assure that impeccable support is
provided.
3D walkthrough services
from MAPSystems is the best option for you. We have done almost
all types of three dimensional walkthrough works- from small to
big and simple to complex. You may contact us anytime for a free
quote.
