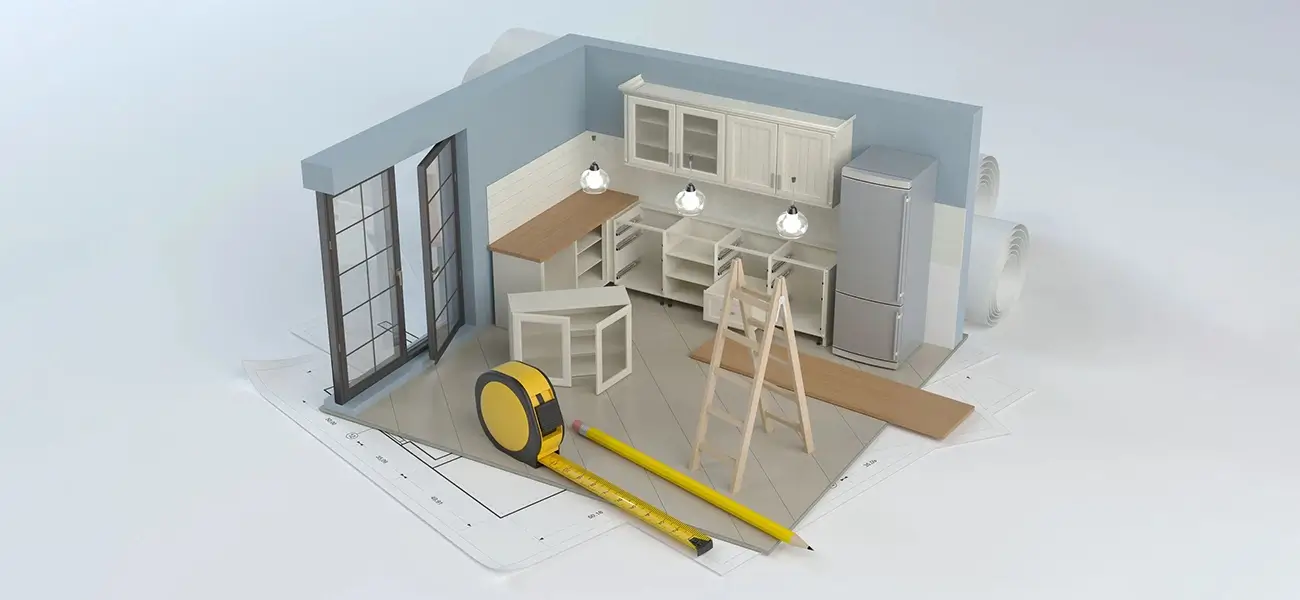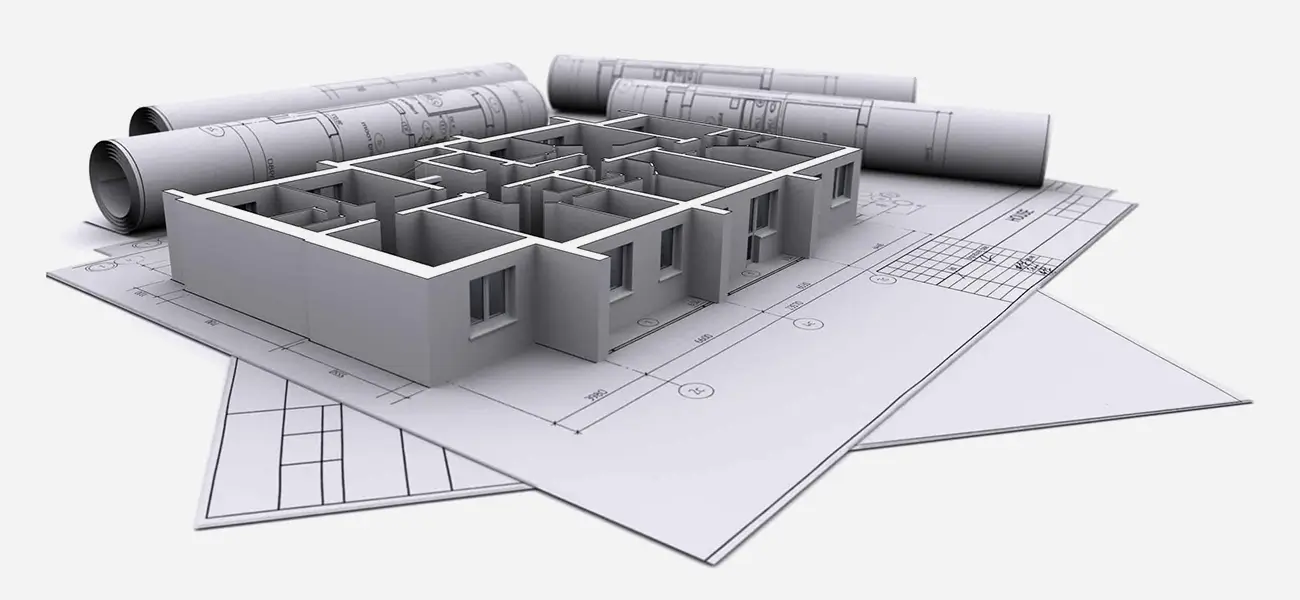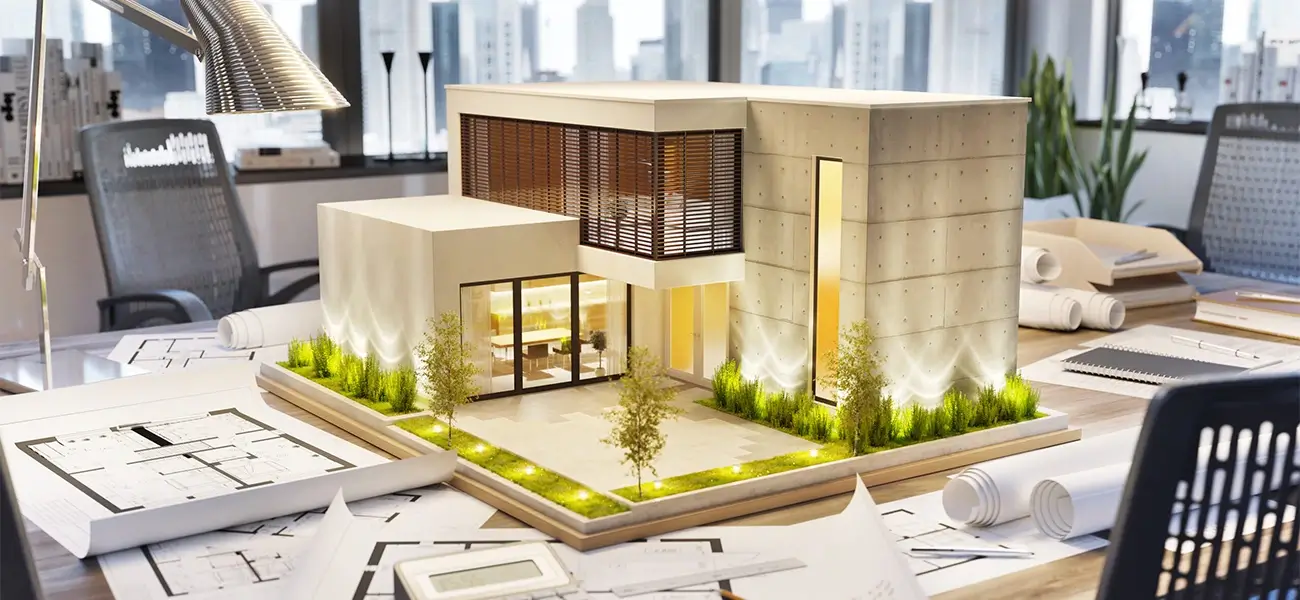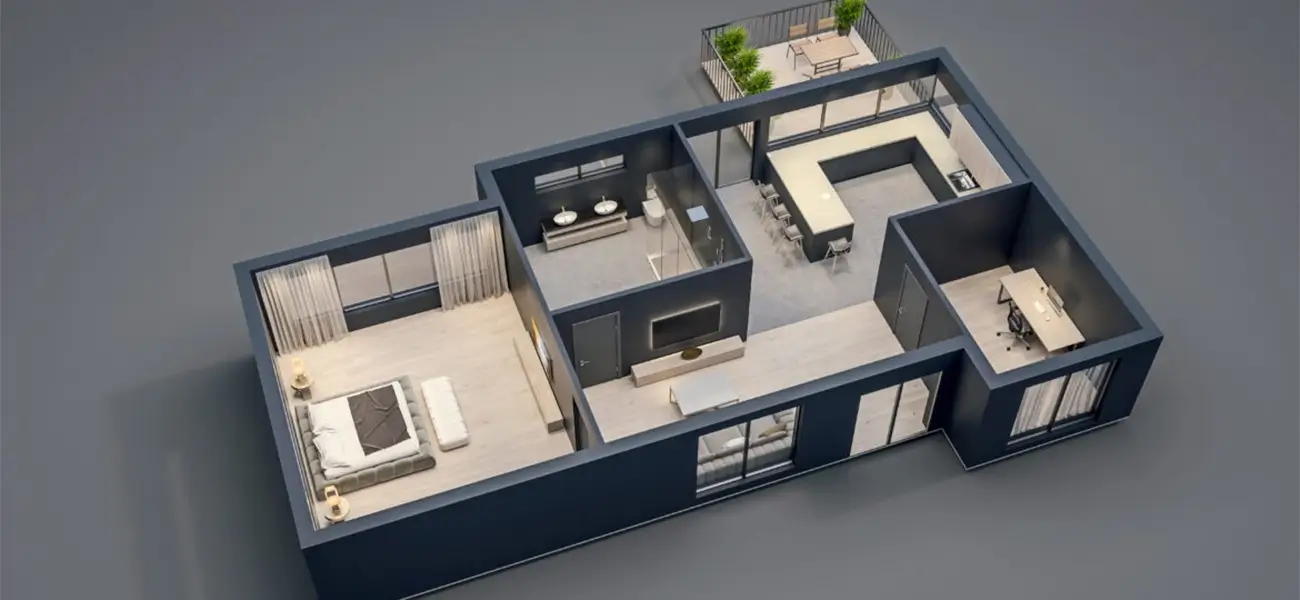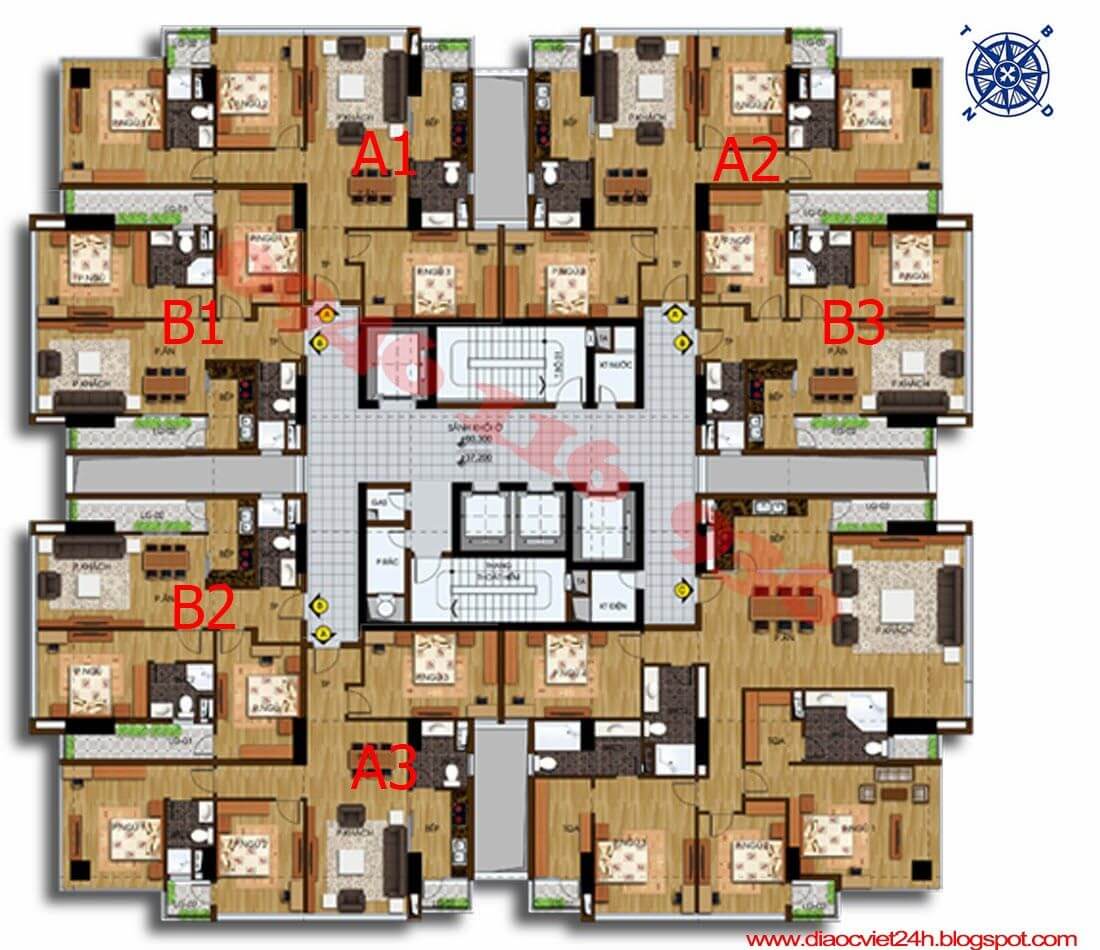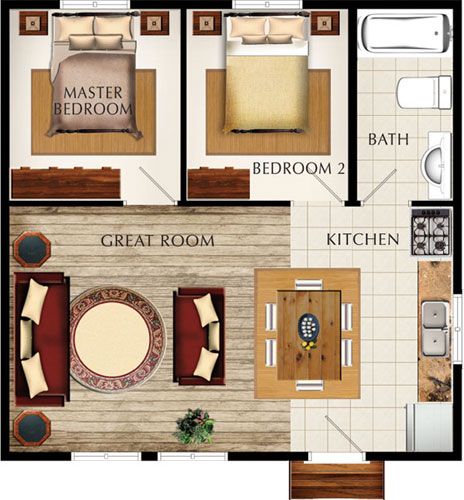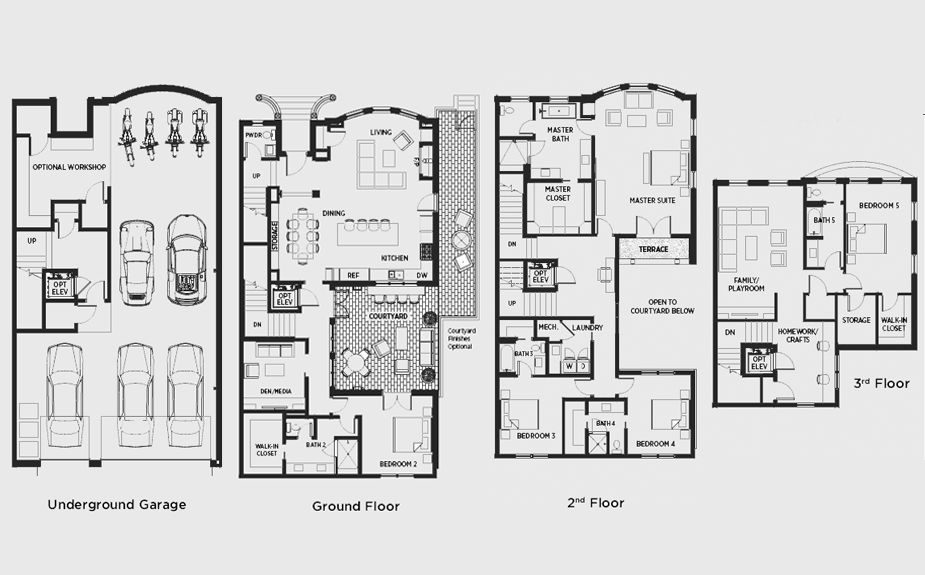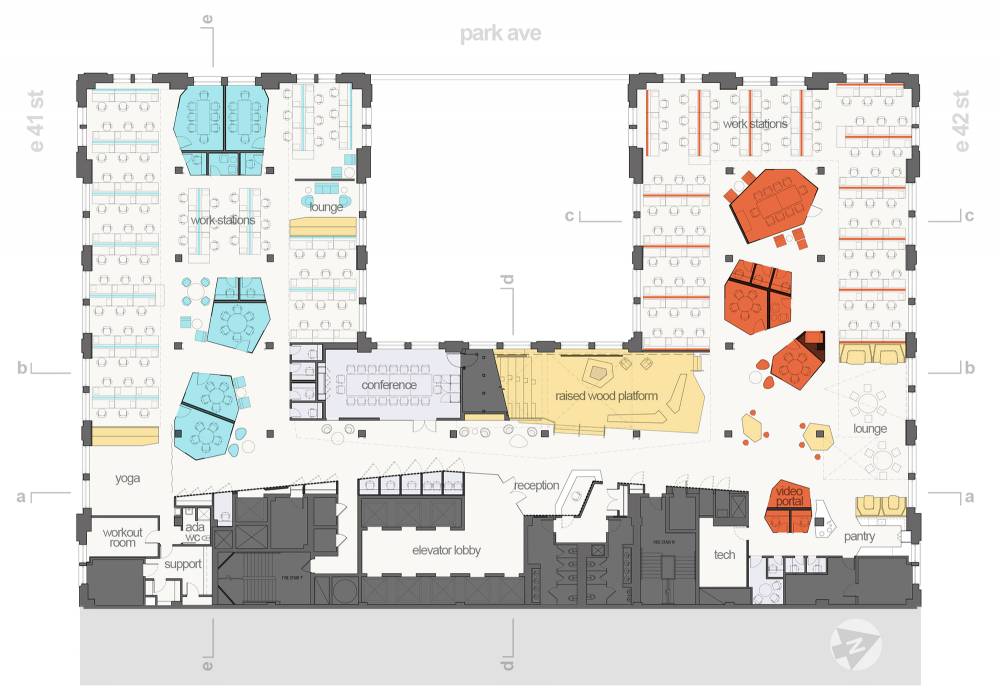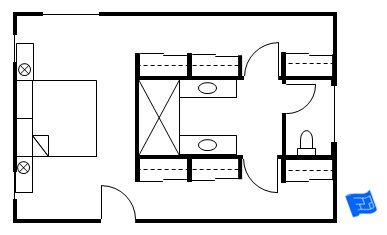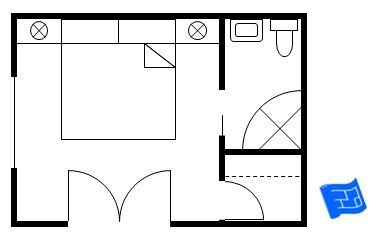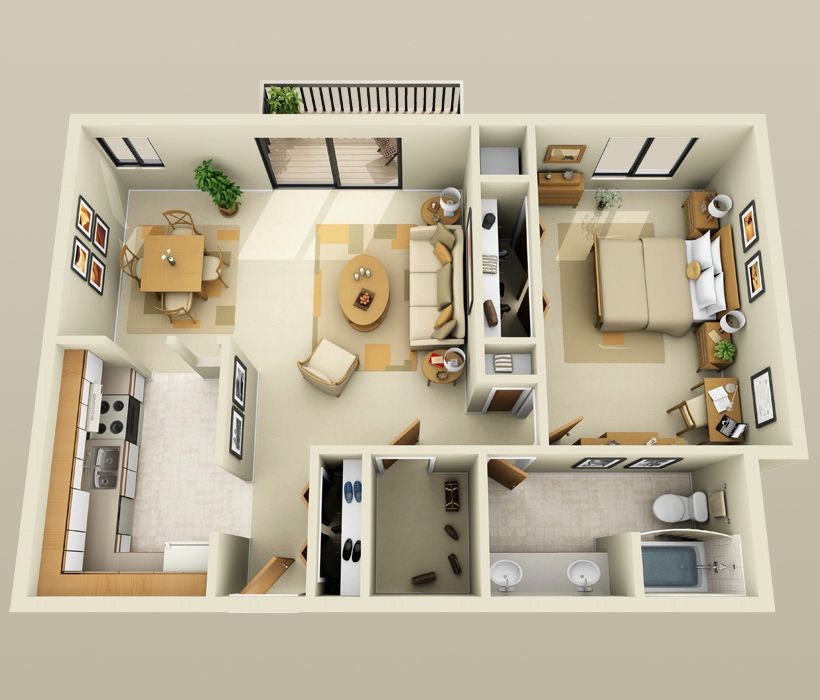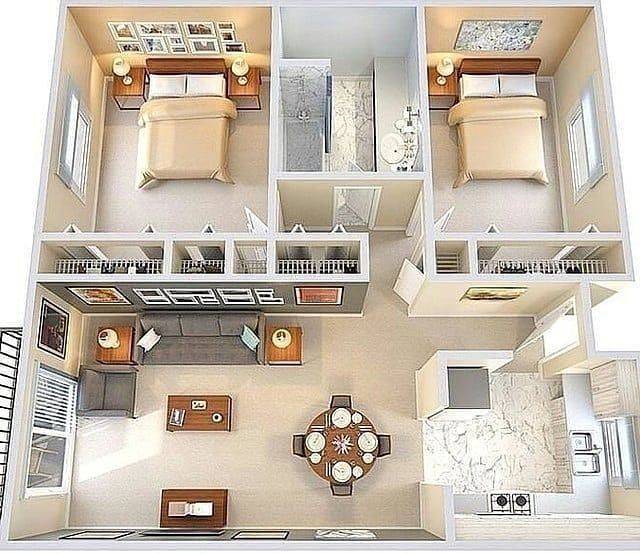Floor plans are essential while designing or building an architectural structure. One of the features that make a floor plan good is its ability to maintain a nice flow between the spaces.
The floor designs are usually created by drafters or architects. It is then used by the contractors and engineers to build the property. Its purpose is to provide a detailed representation of the property. The details usually include the dimension, fixture, and spatial relationships.
Before you start creating the floor plans, it is necessary to get a brief idea about its concept. That is why, in the article, you will learn about the floor plan, its use, and the best tips and steps to create them.
Many software are available for free floor plan design software and can help with floor plan creation..
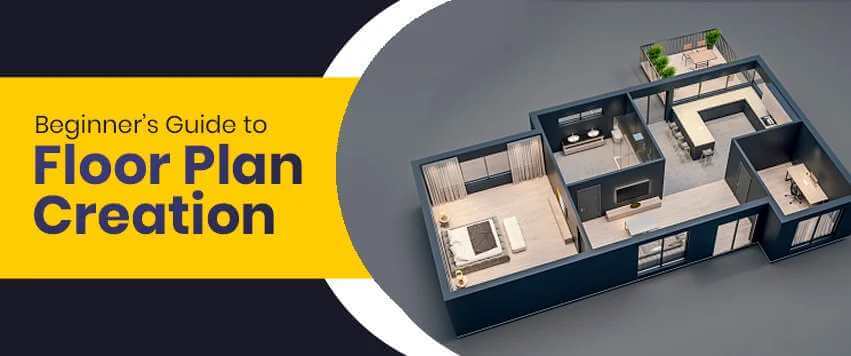
What is a Floor Plan?
A floor plan is the top-view diagram of a room or an entire building structure drawn to scale. It is mainly used for architectural design and construction by architects and engineers. Besides, it can also be used as a marketing tool by real estate agents and companies to rent or sell a property.
Importance of Floor Plan
A basic floor plan design offers the needed insights into the building details. It usually includes the room measurements, window locations, furniture, traffic patterns, and more. This means it is not just useful to the architects and property agents but also the buyers.
Buyers can effectively use the house plans to check if the proposed building structure suits their requirements. Even if it doesn’t suit, it is not a problem anymore. With modern technology, they can now customize it according to their needs.
Tips to Remember while Drawing a Floor Plan
From the above, it was quite clear what value a floor plan drawing holds for architectural design and construction. So, if you have decided to create them, here are a few tips to keep in mind.
By following these tips, you can save time and lots of trouble while drawing the floor designs.
- Put your measuring tape flat on the floor while measuring the room dimensions.
- Avoid lining furniture along the walls.
- Check out the projecting windowsills while laying the furniture.
- Do not put the computer monitors facing the windows to avoid glare.
- Leave enough space in front of doors or cabinets.
- Furniture should sit 2-3 inches away from the wall.
- Leave at least 30 inches of space for a residential walkway and 36 inches for a public space.
How to Draw a Basic Floor Plan?
Here are some simple steps to help beginners draw an efficient floor plan.
-
Step 1: Area

Identify the size and shape of the building to be drawn. If the building already exists, determine the area of the desired room or floor.
-
Step 2: Measurement

Accurately measure the doors, walls, and furniture elements. You can also inspect other buildings built in similar areas to estimate the floor plans.
-
Step 3: Walls

Add walls with the desired thickness for each room of the building.
-
Step 4: Features

Add different architectural features to the plan to make the plan look better. For example, you can add doors, windows, refrigerators, plants, grass, etc.
-
Step 5: Furniture

Add furniture or décor elements to give the house plans a homely feel. You may add beds, sofas, cabinets, and many more.
Floor Plan Examples
Here are a few examples of floor plans which you can use as a reference.
Drawing a floor plan is critical for the building creation process. There is no going back once the walls are built. So, take the required time to brainstorm ideas and create accurate floor plans with dimensions.
Conclusion
As for beginners, creating a floor design can be difficult at first. But with time, you will eventually get the idea to develop great designs. A piece of advice is to practice and keep patience.
There will also be times when you will run out of ideas or may not be happy with how the floor plan turned out. In that case, getting a second opinion from the floor plan design service providers can help you go a long way.


